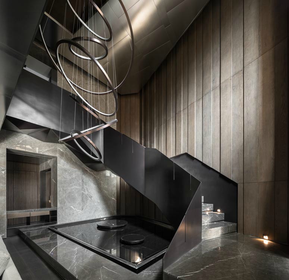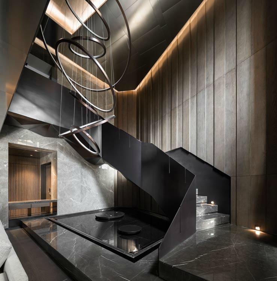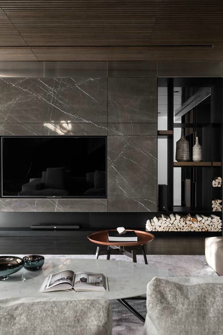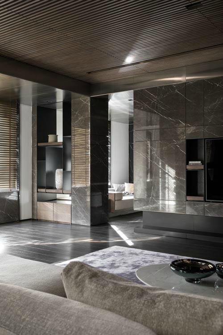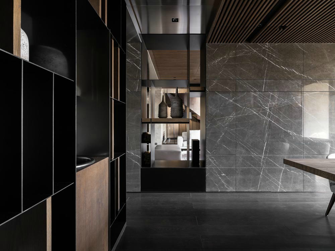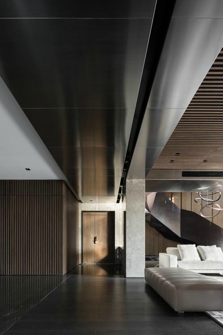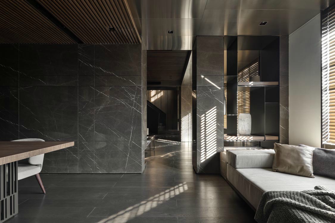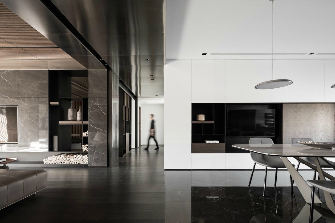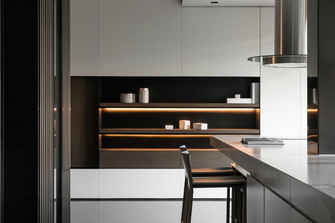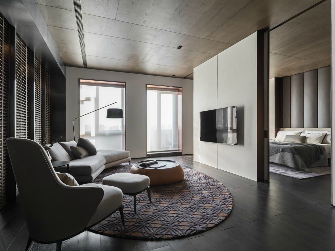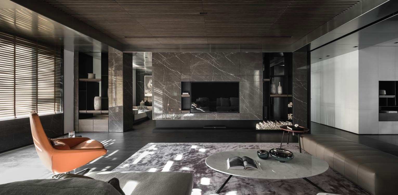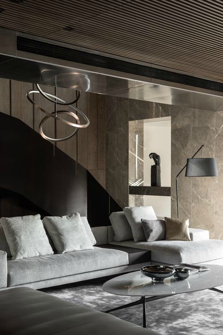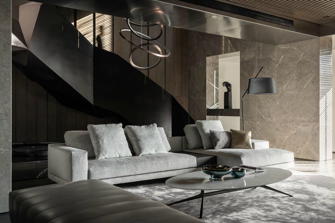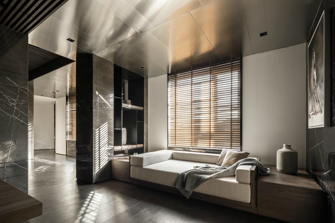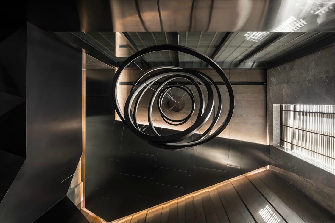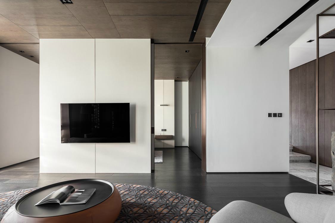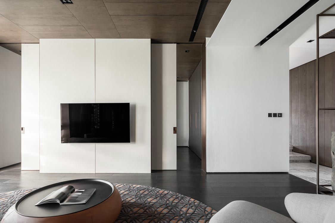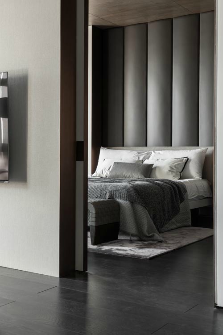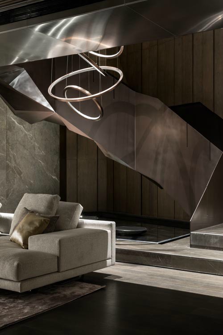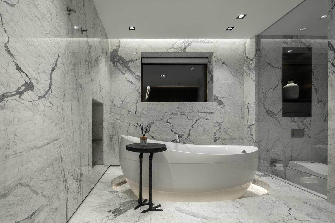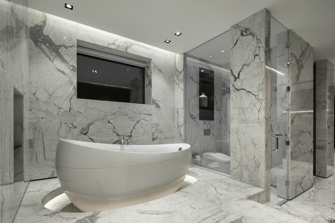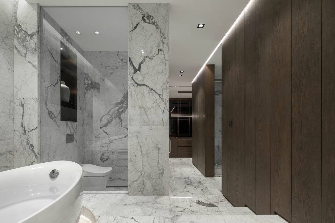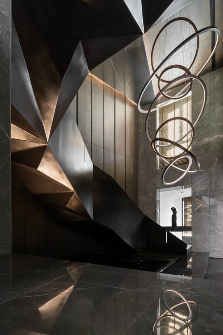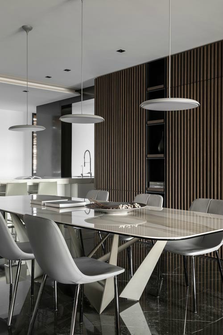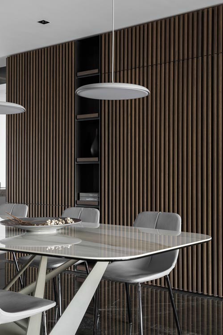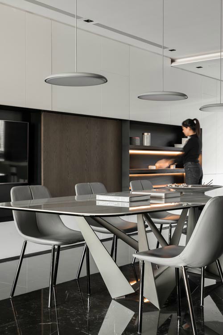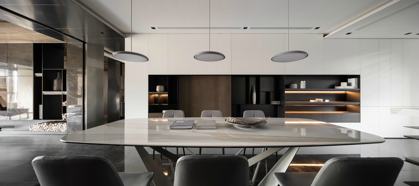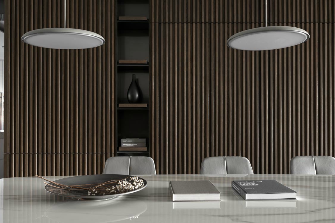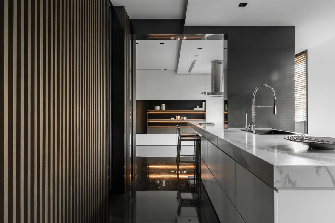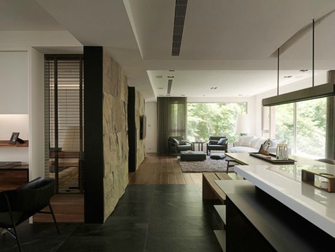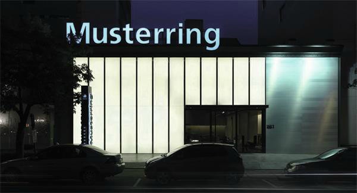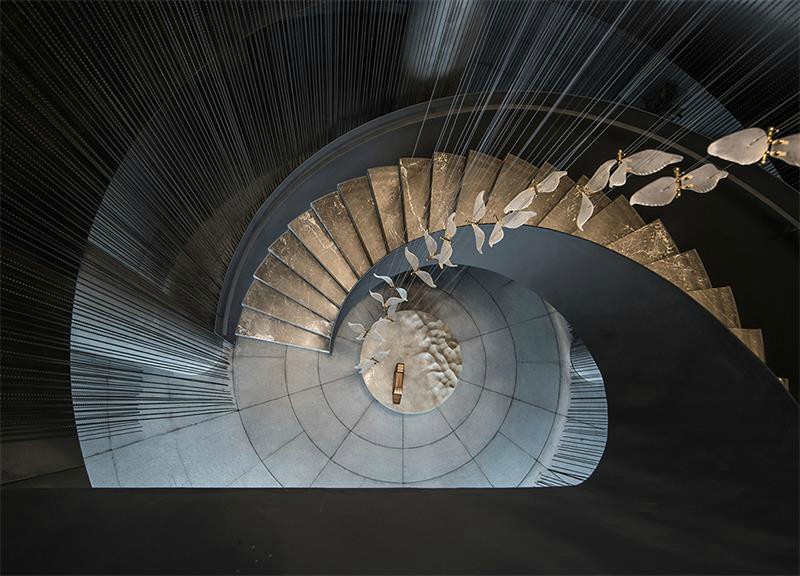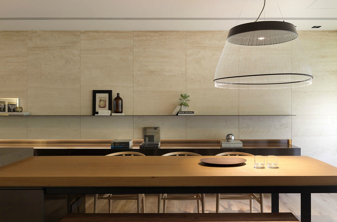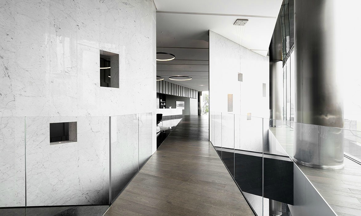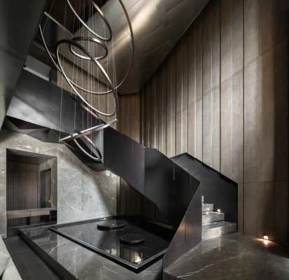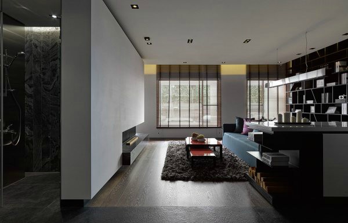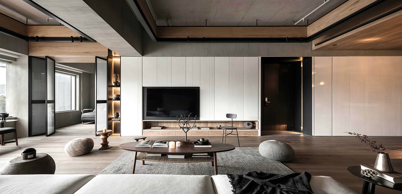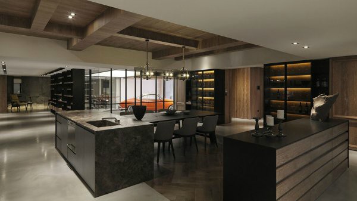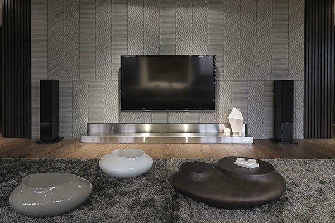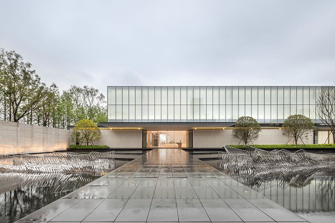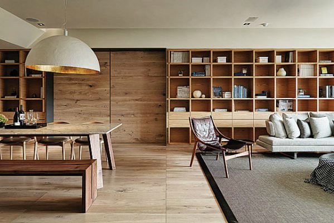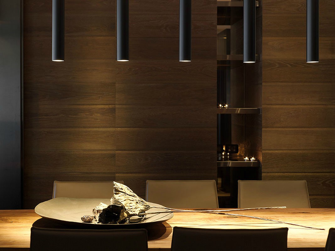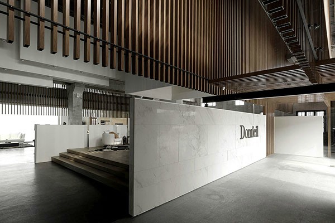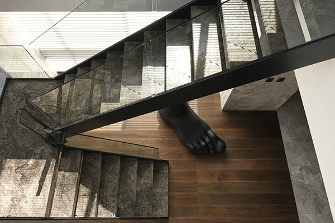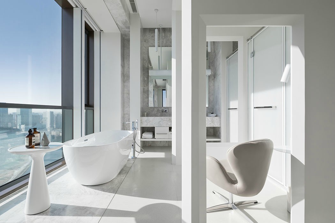映象
沈阳私宅设计案
设计师
近境制作/远域生活设计总监
唐忠汉
从原始平面开始就被特别的布局深度吸引,这是一个跟时下开发商完全不同的平面规划。
It is a unique plane layout differing from the current design concept, which is eye-catching from the beginning of the original plane by the particular layout.
设计的原始需求从功能布局来看,首层是以开放空间,从客厅、餐厅、西厨、中岛与中式厨房组成,廊道的另一端则是茶室、客房及两间儿童房,
The original requirements of the design are considered based on the functional layout. The first floor is open space, composed of living room, dining room, western kitchen, kitchen island and Chinese kitchen. And the other side of the corridor is tea house, guest room and two children rooms.
我们利用空间中原始就存在的结构量体,将西厨中岛的量体嵌入,形成了建筑中量体与量体之间的一种穿插,又同时将原本比较封闭的区域利用中岛量体的延伸,来与垂直动线的客厅、餐厅跟吧台区形成整体的联贯,而在整体空间的规划,透过西厨横向结构的设定,形成整体空间串流的更好的动线
We make use of the original structure of the space to embed the West Kitchen Island, forming a kind of interlacing by the building layers, also forming a whole intersection with the living room, the dining room and the bar area of the vertical circulation by the extension of the kitchen island in the originally closed area. In the overall space planning, through the setting of the horizontal structure of the Western Kitchen, a better circulation of the whole space can be formed.
在整体空间最吸引人的空间元素,则是超大雕塑性质的垂直动线,挑空的高度及折面的梯面形成了一个雕塑性、艺术感非常强烈的区域转换了全空间最重要的角落,不仅具备了楼梯提供动线的基本功能同时形成了艺术品的呈现。座落在景观水池之上,让空间更有特色。
The most attractive spatial element in the whole space is a vertical circulation of super-large sculptures. The pick-air height and the folding area of the ladder form a area of strong sense of sculpture and art, which converts the most important corner of the whole space, not only giving the basic function of providing circulation by the stairs, but also presenting the works of art at the same time, located on the landscape pool, adding part of attraction to the space.
二楼空间的设定则是仅专属于一位主人,给予的空间布局是极为享受极为奢华的作法,将原本封闭式的浴室空间打散转换,以一种开放空间的手法,将卫浴设备像是配置家具的概念散落配置在空间中各个区域,其中包含淋浴间、蒸气室及独立缸都以此概念配置,另外加上超大空间的更衣室、影音室及健身房让整个二楼主卧层,满足了起居功能及生活兴趣、品味的多元空间。
The second floor is set for only one master. The space that is given is an extremely luxurious practice. It gives up the original design of the closed bathroom, with an open space method, the bathroom equipment is treated like the furniture scattered in the various areas of the space. Including the showers bath room, steam chambers, and separate bathtub, all of them are arranged with this concept. Plus the dressing room of extra-large space, audio room and gym, it makes the entire second floor become the multi-dimensional space functioning like the living room and of life interests and taste.
整体空间的色彩计画运用了材料的特点、强调光影、材质与细节,让高级灰成为了特殊的风格,在空间中处理的手法运用对建筑的了解及对于人的了解,完成了风格上极大的特色。

