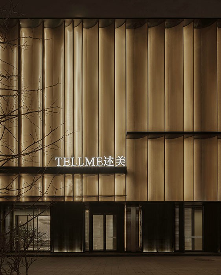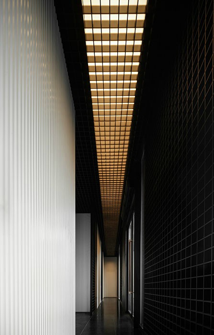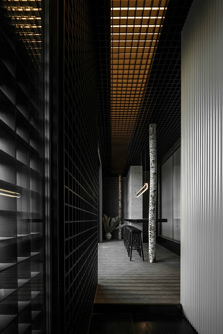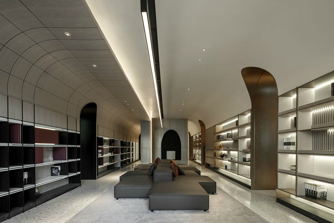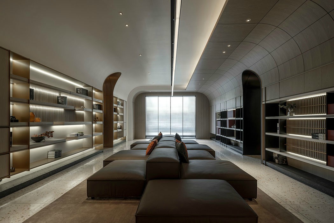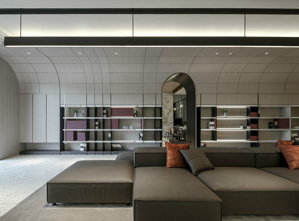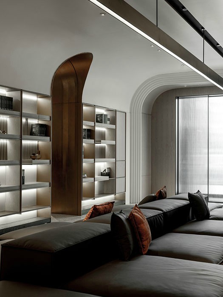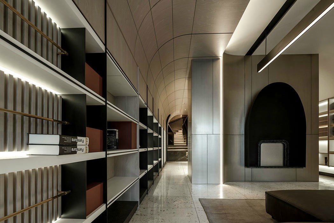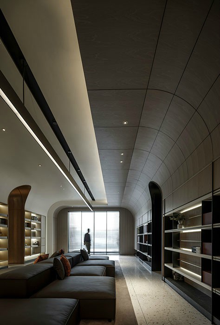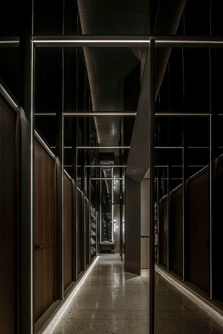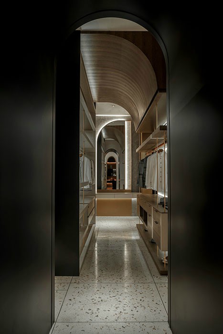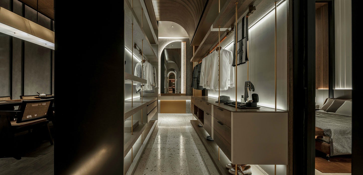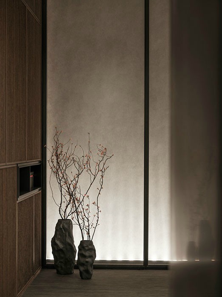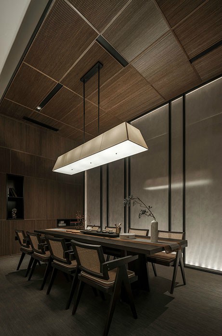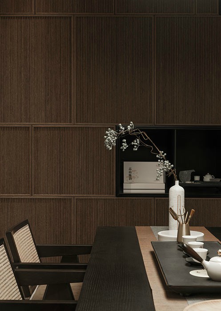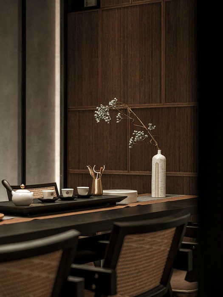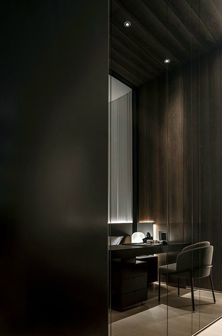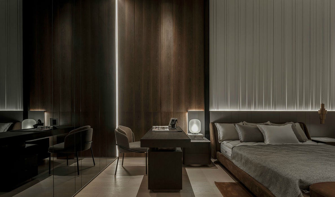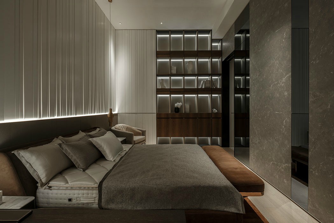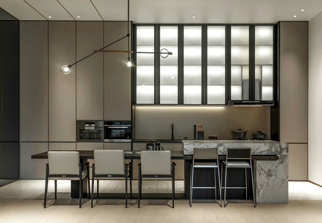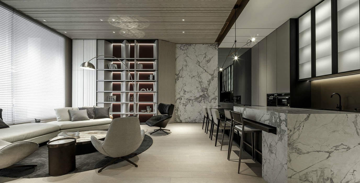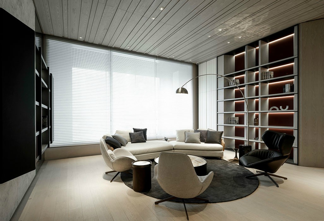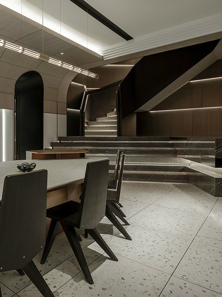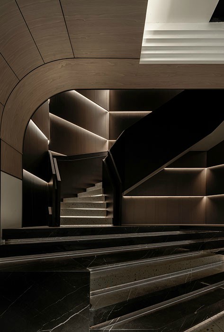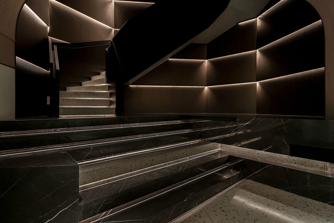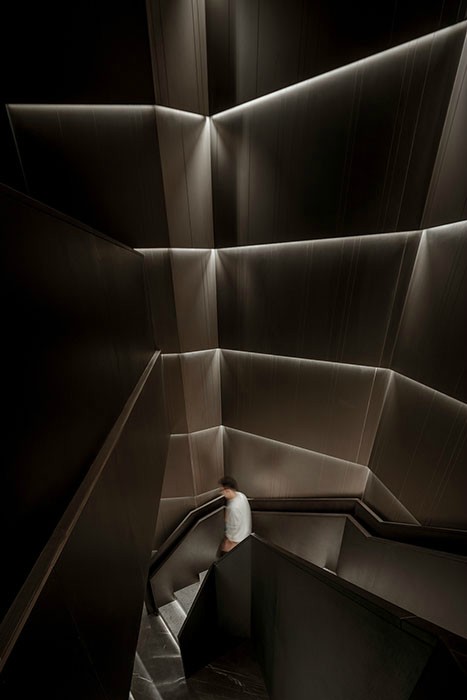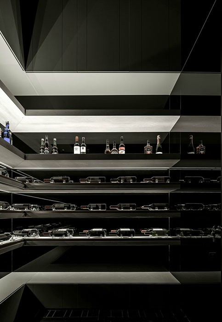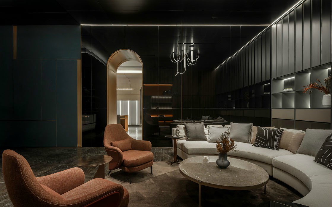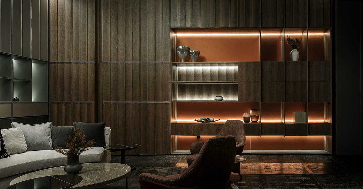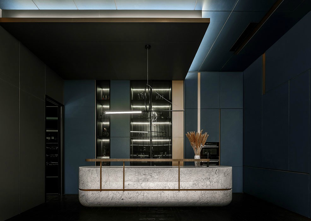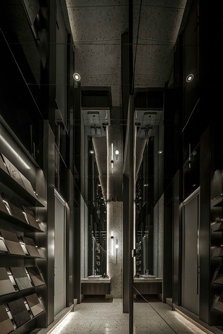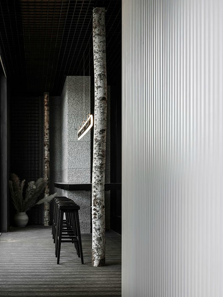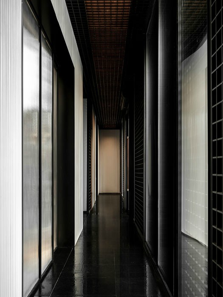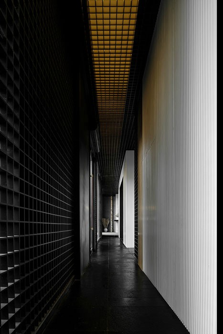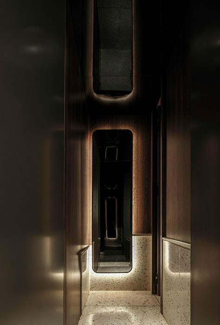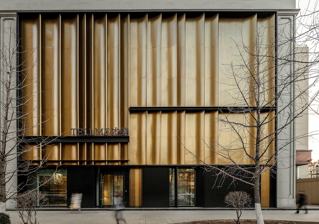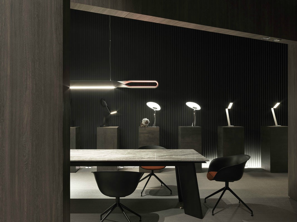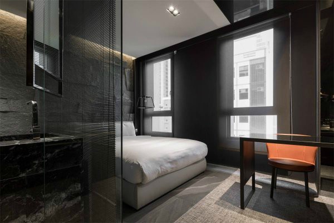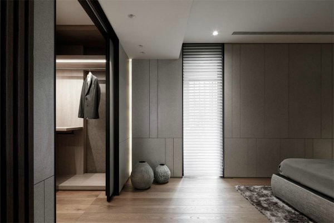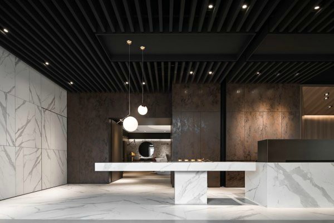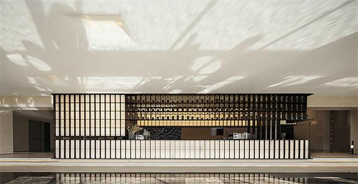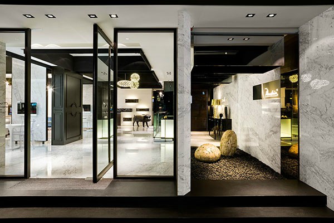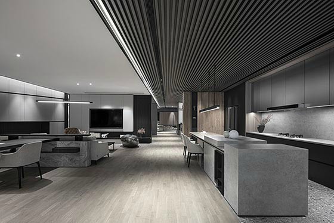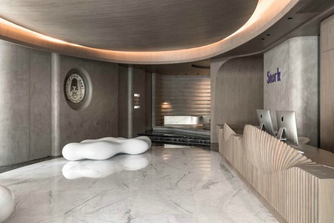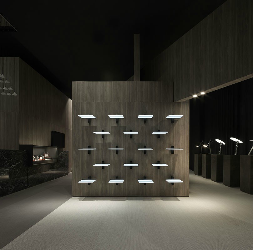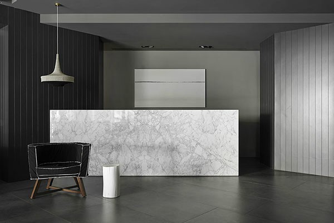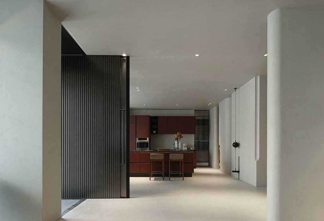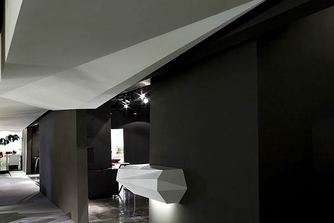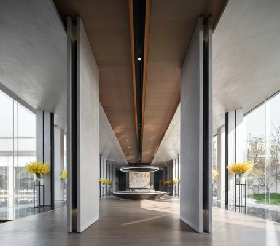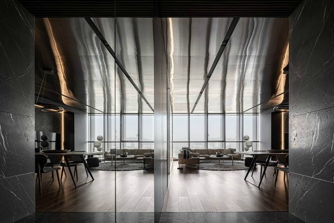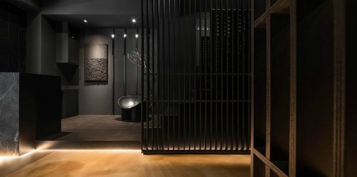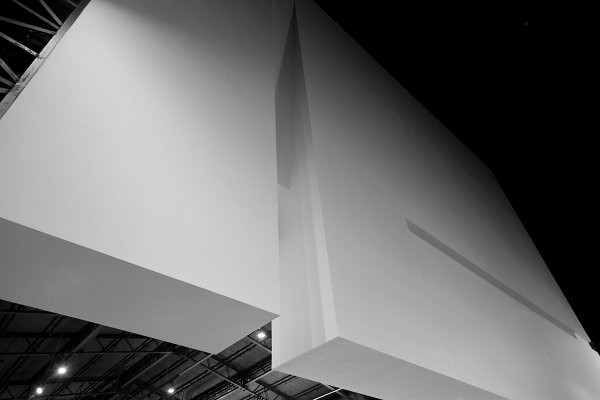近境制作/远域生活
设计总监 唐忠汉
沈阳 郁林 述美展厅・600㎡
门头建筑外观大面的流线圆弧线条,从上而下、从左而右,简约而利落,与原始建筑的古典线条形成了对比
外观在昼与夜呈现不同的面相,白天利用金属面材的圆弧造型,不同尺寸与距离的弧线展现形体上的流线层次,有海浪般层层涟漪,夜晚借助灯光所创造的光线轨迹,在大器磅礡间氤氲着优雅氛围,也象是城市中的一盏吊灯,让人想在此围聚。
推开大门,走进入口,将原本属于室内的空间,划分一部份作为连结内外场域的过度空间,增加空间型式的层次,创造出空间的仪式感,是心灵的沉淀,也是心灵的体验,让空间不只外在物理型式的起伏,更想创造内在心理波澜。利用等大的方格元素延续整个廊道空间,虚实篓空的媒材,透过灯具散发温暖光线,平衡机能与美感,也利用这些小尺寸且等大的方格元素增加空间的细致质感,底端辅以干燥树木、肌理粗糙的流水石墙面,彷彿听到到流水声,创造出半户外的空间意境。
进到展厅空间,延续建筑门头的弧线造型,两侧弧型天花板,由前往后延伸,象是翻书后翘起的空间语汇,也用不同高度创造出空间高耸的层次,划分空间领域的同时,保留视觉穿透感,展现高端订制的高级感,也划分空间。天花板线条往下延伸至柜体也和天花板一样往后延伸到底端,让柜体产品可以独立存在,也可以与空间天花板造型相互连结,柜体分割利用不同尺寸的皮革块体,让空间增加趣味层次,皮革的纹路,软化空间的造型线条,木皮纹路与烤漆干净的表面形成对比,两个材料的相互穿插搭配,创造出空间的律动,用大面积的浅色材质衬托,增加视觉焦点,柜体金属立板与木皮层板的厚度相互对应,增加柜体产品的细节与层次,创造细节时也增加产品的质感。有别于一般展厅一进到空间为接待柜台,在这里一进到空间为一座沙发,就象是客厅一般,底端壁面的壁炉造型,营造出家中客厅团聚温润的意境。
进到展厅第一个空间,赭红色的皮革强化整体视觉焦点,白色石材与浅色木皮衬托出空间的优雅气质,也让空间更凸显的红润,香槟金属的面材,隐约带出空间的低调奢华,圆弧沙发带出空间的恣意盎然,沙发后方柜体斜板造型,创造出柜体的律动感,也增加空间中不同面向的造型语汇。
更衣间弧型交错的造型天花板延续整体空间的造型元素,开放的柜体让狭长走到得以释放空间,铁件吊件的造型,展现柜体的轻盈感,减少更衣间的压迫,皮革的背板增加柜体的质感。卧室白色烤漆墙面,墙面线条的分割增加空间的表情,床头深色皮革背板搭配一旁木皮的温润,像个女孩般,有非凡的气质,高冷的仪态,优雅的姿势,炙热的内心
茶室空间降低的天花板划分了空间领域,后方背墙底墙抗指纹膜背板与前方玻璃利用灯光增加背墙层次,而两侧隔栅柜体门片勾勒出空间的禅风韵味,长型布罩吊灯创造出空间凝聚的氛围
雪茄房整体以深色材料展现优雅绅士的专属空间,金属拉丝面材从天花板延伸至柜体,开放柜体底端面材转换为表面肌理较粗糙的抗指纹膜,呈现柜体的层次感,在利用线条灯具将左右柜体连结,创造出空间的大器磅礡。又侧柜体与吧台柜体利用蓝色和橘色的皮革,色彩之间的碰撞,激荡出不同的空间视觉美感,白色大理石弧型量体的吧台,气势滂沱却又优雅的存在
长廊展示门片的空间,黑色烤漆玻璃从天花板延伸至墙面,玻璃反射了空间、也延续了空间气场,灯光的连结强化空间视觉效果,进到每个空间的斜框造型,有如进到每幅画作般,体验生活。
垂直动线的楼梯,下层利用量体的堆栈与分割,踏阶材料的转换,弱化量体厚重感,从上而下的灯光,搭配着多边形的楼梯,引导着往上延续的动线
Field of Conversion
The streamline arcs on the façade, extending from up to down and from left to right, look simple and clear-cut and form a contrast to the classic lines of the original building. The exterior has the different looks in the day and in the night. In the day, the different sizes and distances of the metal arcs present the layered streamlines like waves. In the night, the light trace created by lights forms an elegant atmosphere in grandness and magnificence. It also looks like a chandelier in the city where people would like to get together.
Open the door and enter the building. Part of the originally indoor space is divided to become the transition space to connect the outdoor and indoor fields, increase the layering of the space style, and create a sense of ritual of the space. It is for both mental reflection and mental experience. The space creates not only the physical changes but also the mental waves. The grid element of the same size extends throughout the corridor. The lights in the hollowed material emitting the warm light balance the function and aesthetics. The small-size grid element also increases the exquisite texture of the space. The dry timber and rough water stone wall area are arranged on the bottom as if the flowing water could be heard to create the semi-outdoor space atmosphere.
The exhibition space extends the arc style at the entrance. The arc ceilings on both sides extending forward and inward look like the curve of book pages. The different heights are also applied to create the elevated layers of the space and divide the fields. At the same time, the visual permeability is preserved to show the high-end texture and divide space. The ceiling lines are extended downward to the cabinet, which also extends inward. In this way, the cabinet can both be regarded as the individual existence and connect with the ceiling style of the space. The leather blocks of the different sizes are applied for cabinet division so that there will be more fun in the space. The leather patterns soften the style lines of the space. The wooden patterns and the clear surface of lacquer form the contrast. The mutual combination of the two materials creates the rhythm of the space. The large-area light-color materials add the visual focus. The metal plate of the cabinet and the thickness of the wood veneer shelf boards mutually support to increase the details and layers of the product, enhancing both more details and texture. Different from the general exhibition space, where the reception counter is arranged at the entrance, the space is equipped with a sofa at the entrance like a living room. The fireplace style at the bottom of the wall creates the warm feeling of getting together in a family living room.
At the first space of the exhibition room, the ocher red leather strengthens the overall visual focus. The white stone and light-color veneer reveal the elegant atmosphere and highlight the rosy colors of the space. The champagne gold material indistinctly shows the low-profile luxury of the space. The arc sofa displays unrestrained exuberance. The slanting board style of the cabinet behind the sofa creates a sense of rhythm and increases the style lexicons of the different perspectives in the space.
The crisscrossing arcs on the ceilings of the walk-in closet extend the style elements of the overall space. The open closet frees the space of the narrow corridor. The hanging iron pieces present the lightness of the closet and reduce the oppression of the walk-in closet. The leather backboard further increases the texture. On the white lacquered wall in the bedroom, the linear division adds the expressions of the space. The dark-color leather headboard accompanied by the mildness of the wood veneer looks like a girl with the outstanding temperament, cold demeanor, elegant posture, and passionate heart.
In the tea room, the lowered ceiling separates the space field. The AFP backboard on the back wall and the front glass are applied to increase the layering with lights. The grating cabinet doors give forth the Zen charm in the space. The long cloth hanging lamp condenses the atmosphere of the space.
In the cigar room, the dark materials are applied to show the exclusive space of the elegant gentleman. The brushed metal material extends from the ceiling to the cabinet. The material used for the back of the cabinet is replaced by the AFP film with the rougher texture to show the layering of the cabinet. The linear lamps are used to connect the left and right cabinets and create the grandness and magnificence of the space. The blue and orange leather is used for the right cabinet and bar counter. The collision of colors makes the different visual aesthetics. The white marble arc bar encounter stands with both great momentum and elegance.
In the space of the exhibition door plates on the corridor, the black lacquered glass extends from the ceiling to the wall. The glass reflects the space and extends the space atmosphere. The connection of the lights reinforces the visual effect. Every oblique frame style of the space is like a painting to experience life.
At the staircase of the vertical flow, the stacking and division of the volumes in the lower part and the changes of the stepping materials weaken the heaviness of the volumes. The lights cast downward accompanied by the polygon staircase leads to the upward flow.

