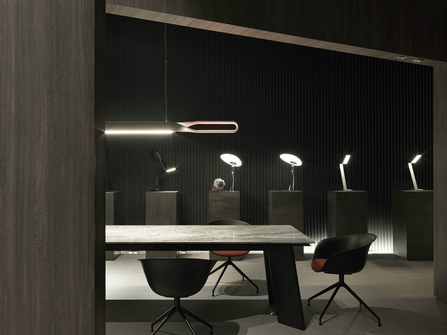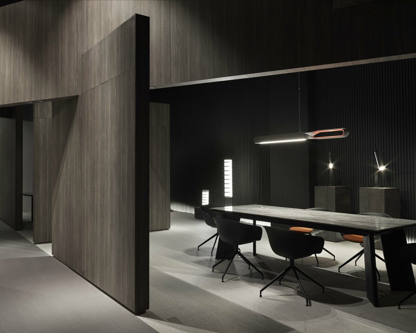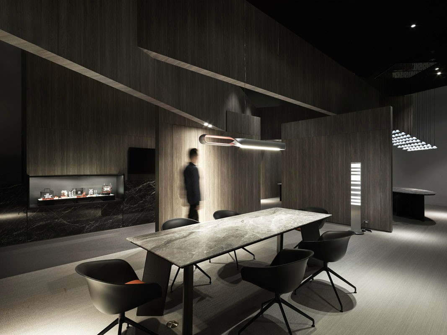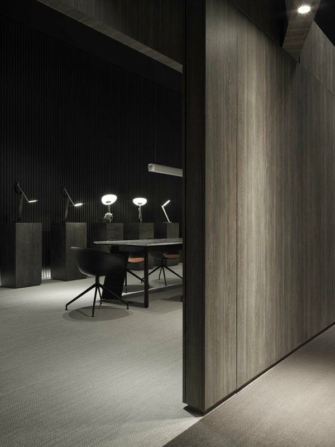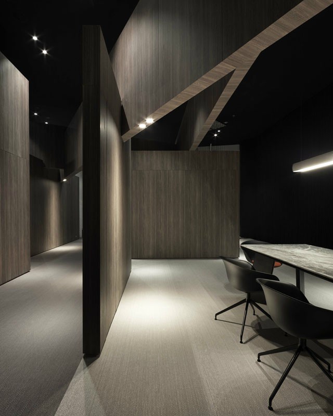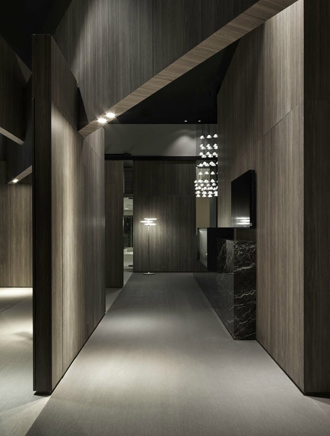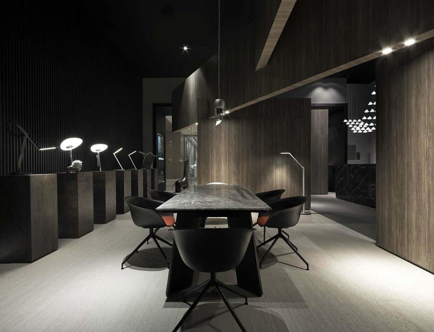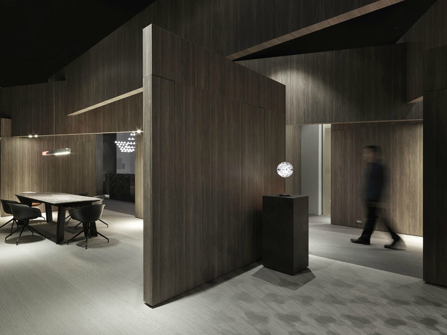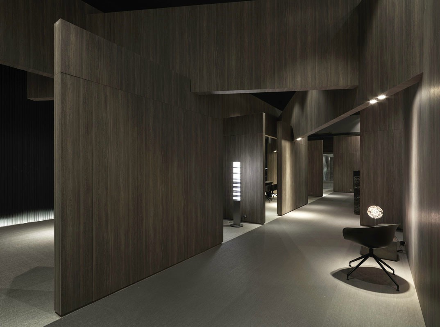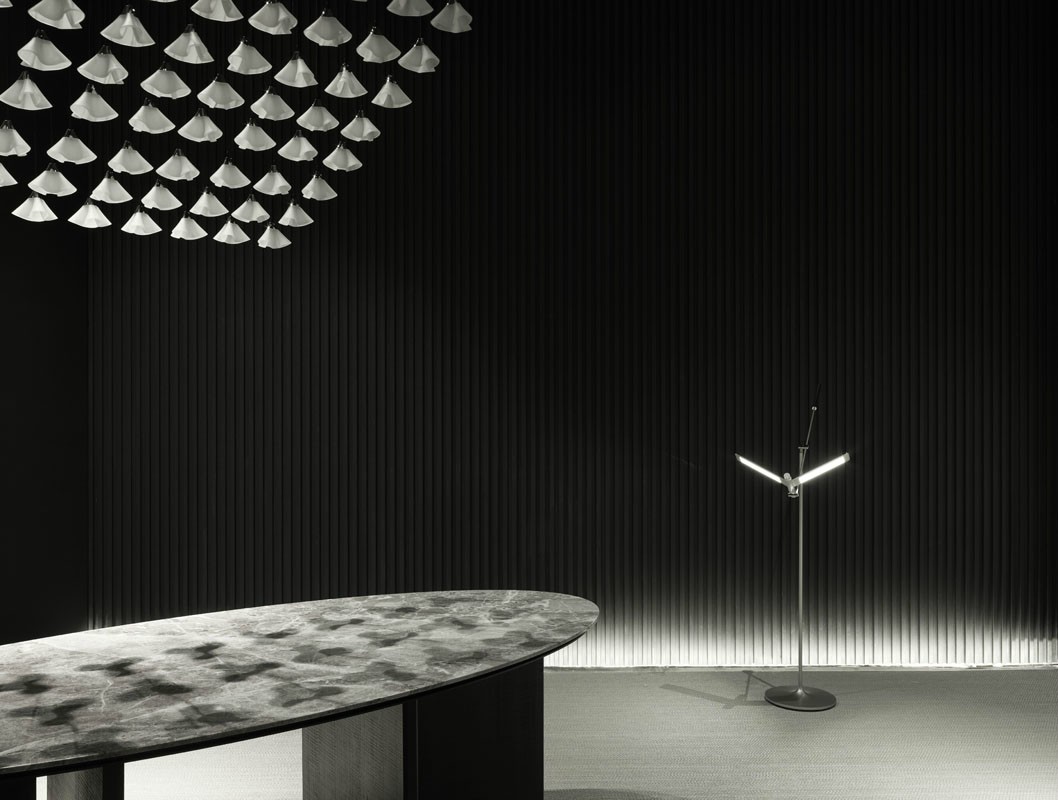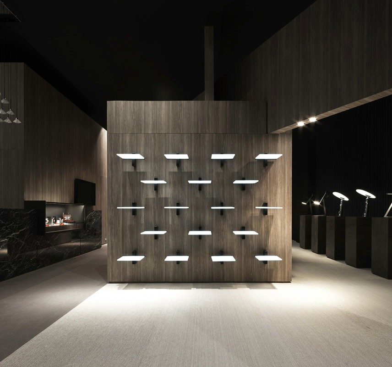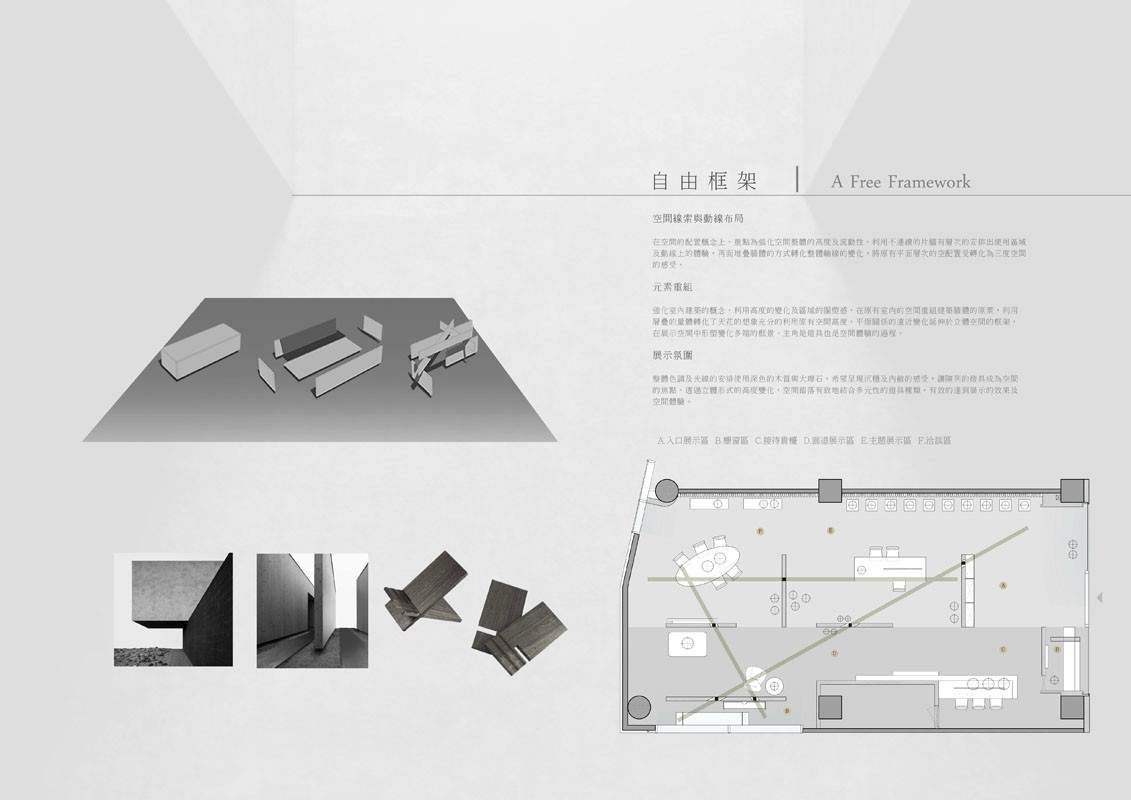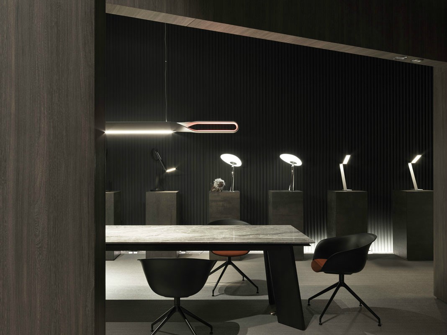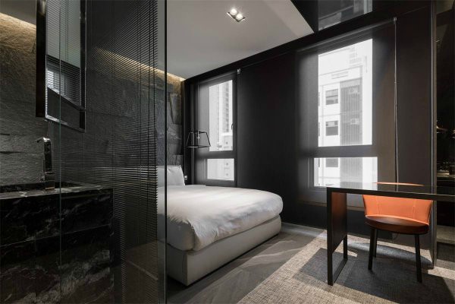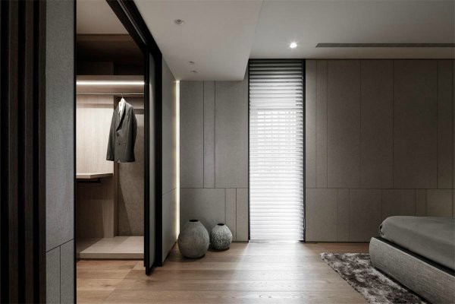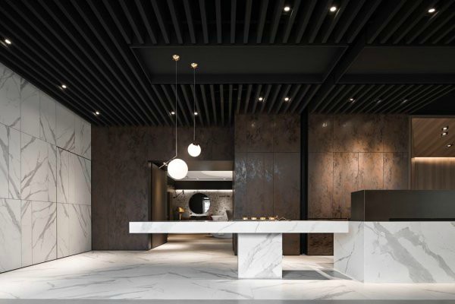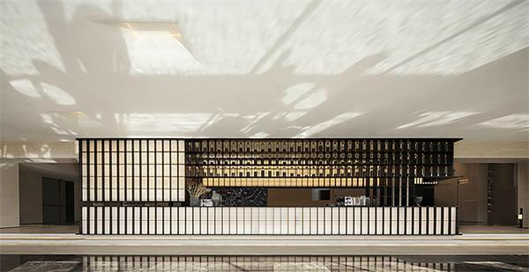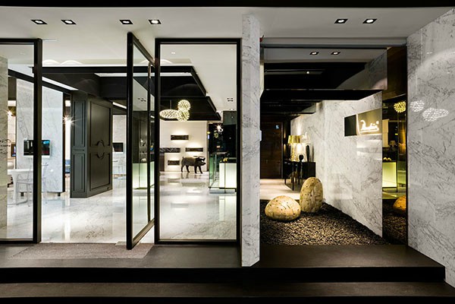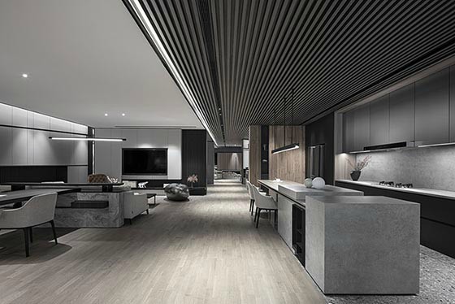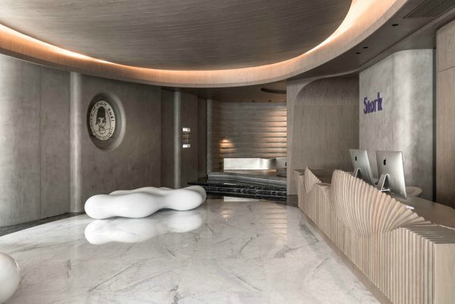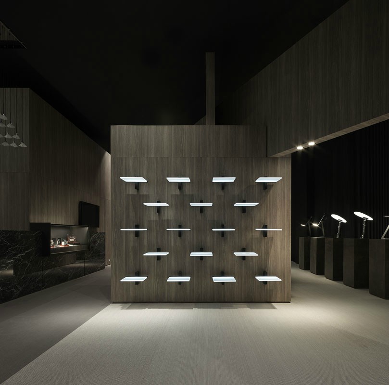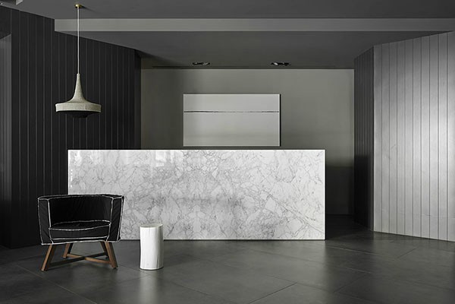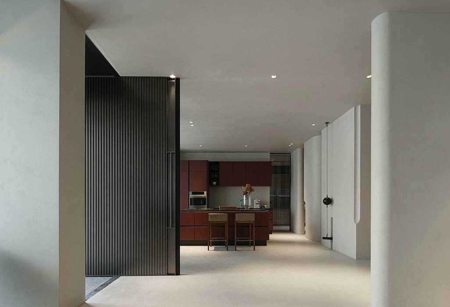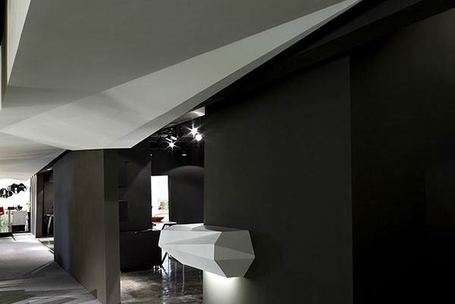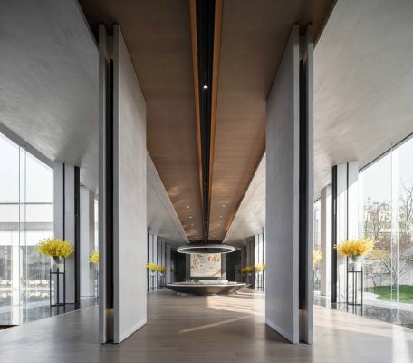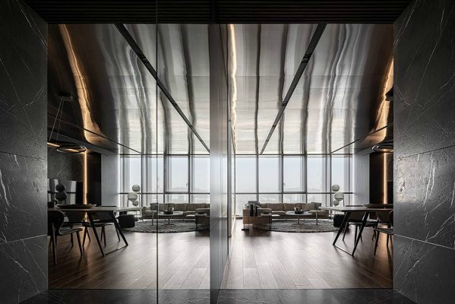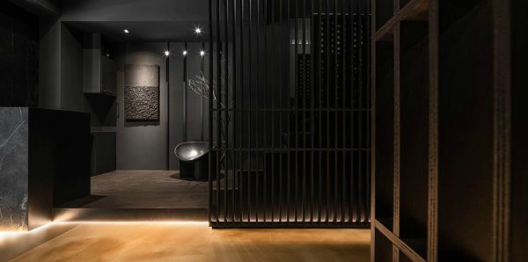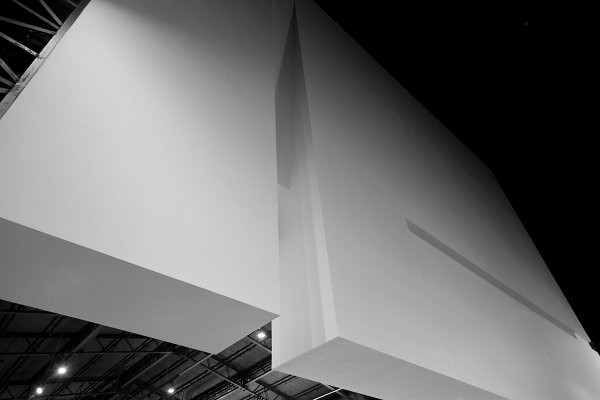建案名称: | FELiiX灯饰 马尼拉旗舰店 |
作品名称: | 自由框架A Free Framework |
设 计 师: | 唐忠汉. 曾勇杰 |
建筑类型: | 商业空间 |
设计风格: | 现代 |
建案地点: | 马尼拉 |
摄影师: | 岑修贤摄影工作室MW PHOTO INC. |
空间坪数: | 51坪 (169平米) |
空间格局: | 展示空间 |
主要建材: | 木皮 编织地毯 铁件 |
设计理念: | 空间线索与动线布局
在空间的配置概念上,重点为强化空间整体的高度及流动性,利用不连续的片墙有层次的安排出使用区域及动线上的体验,再而堆叠墙体的方式转化整体轴线的变化,将原有平面层次的空配置受转化为三度空间的感受。
元素重组
强化室内建筑的概念,利用高度的变化及区域的围塑感,在原有室内的空间重组建筑墙体的原素,利用层叠的量体转化了天花的想象充分的利用原有空间高度,平面关系的远近变化延伸於立体空间的框架,在展示空间中形塑变化多端的框景、主角是灯具也是空间体验的过程。
展示氛围
整体色调及光线的安排使用深色的木质与大理石,希望呈现沉稳及内敛的感受,让陈列的灯具成为空间的焦点,透过立体形式的高度变化,空间错落有致地结合多元性的灯具种类,有效的达到展示的效果及空间体验。
Space Suggestions and Flow of Movement Layout
The focus for the planning of space is to increase the overall height and the fluidity of the space, layering the discontinuous pieces of walls to establish the areas for the uses and experiences of the movement paths. The multiple stacking of walls changes the overall axis, transforming the originally flat space planning into a three-dimensional space.
Recombined Elements
A wide range of transformations and the perimeters of the space are used to reinforce the concepts of interior architecture. The elements of the walls in the original interior space are recombined, while layered units transform the ceiling to imaginatively utilize the height of the original space. The varying distances between the planes extend the framework of the three dimensional space. Commutable frames are formed in the exhibit space where the main focus is the lighting fixture, as well as a part of the experience of the space.
Exhibit Ambiance
Dark-colored woods and marbles are used for the overall tone and lighting in the hope to establish steadiness and calmness in the environment, making lighting fixtures the focus of the space. Through the variation in heights in the elevation, the space neatly combines various types of lighting fixtures, effectively displaying them and creating a unique space for experience. |

