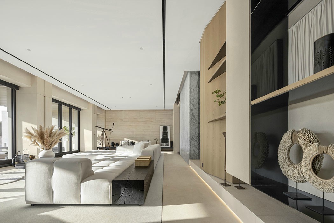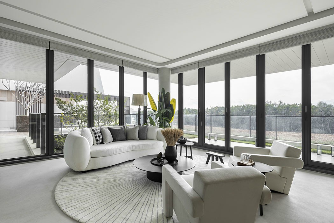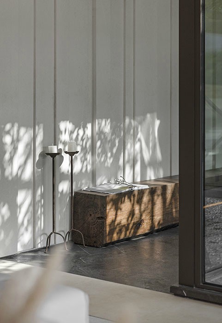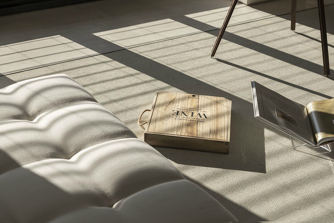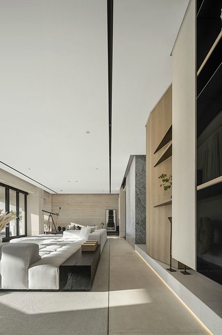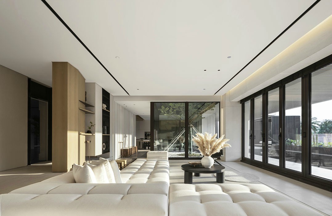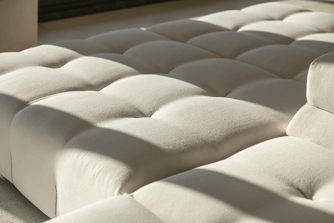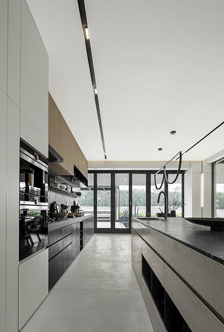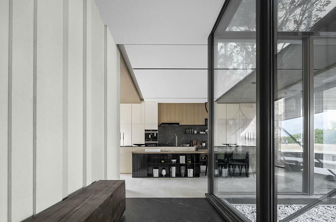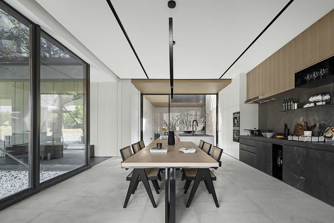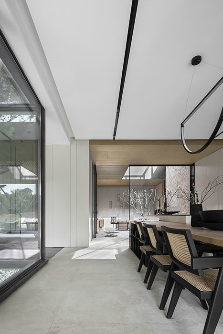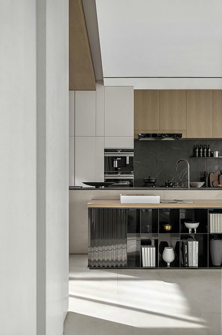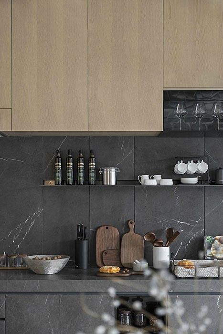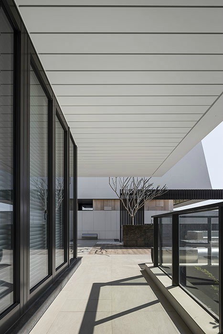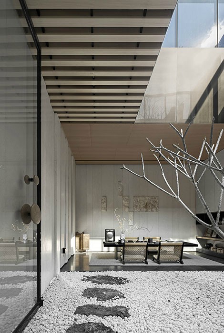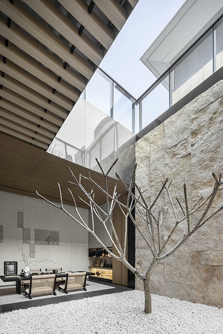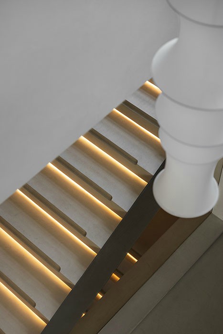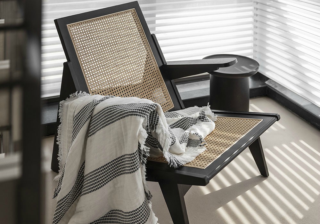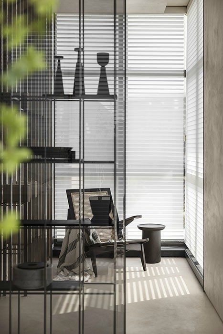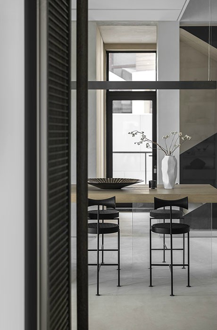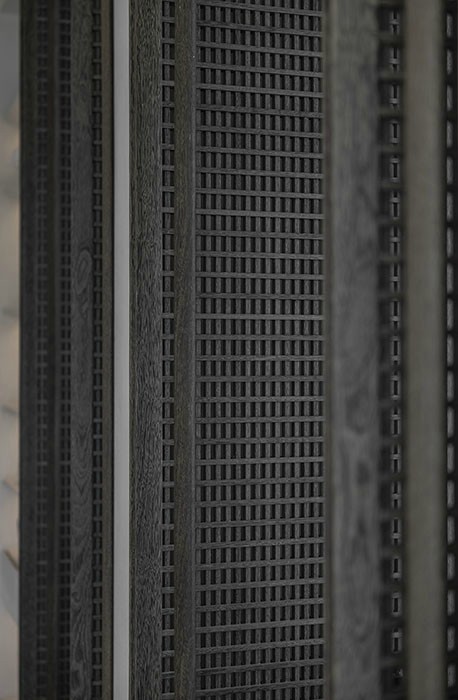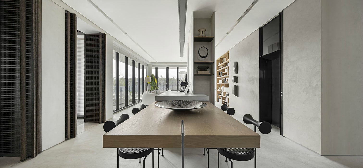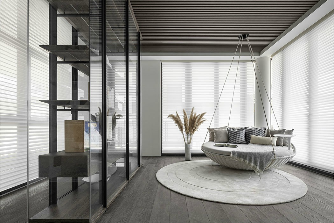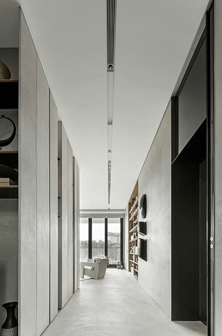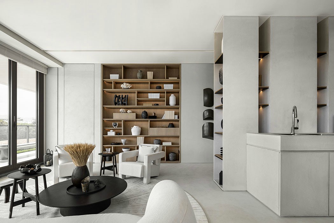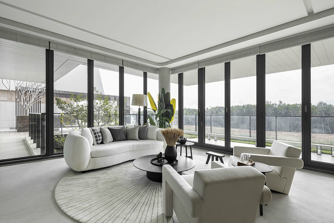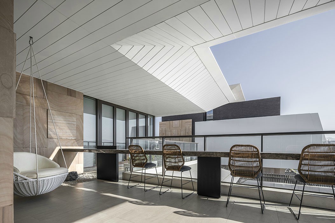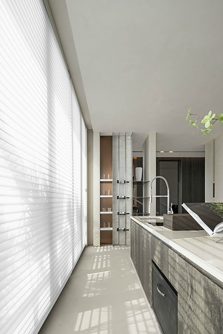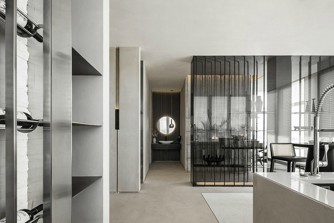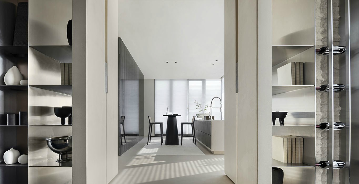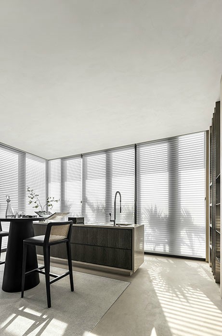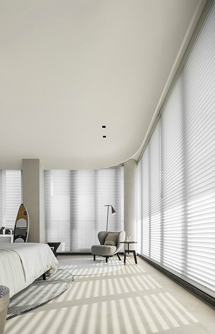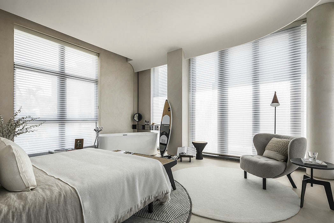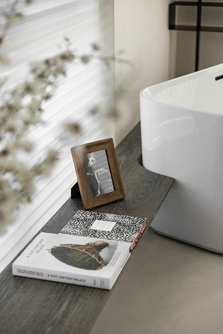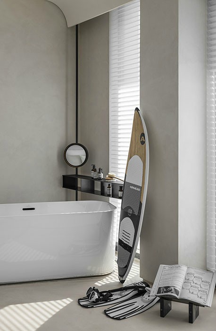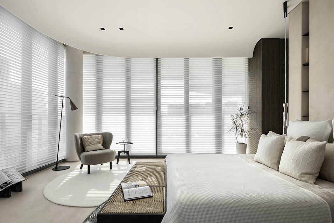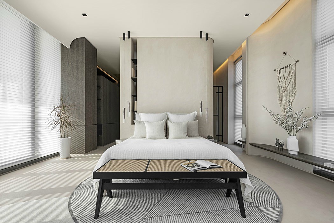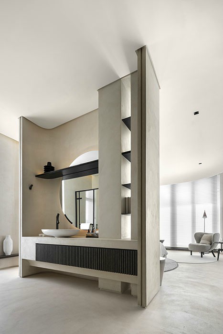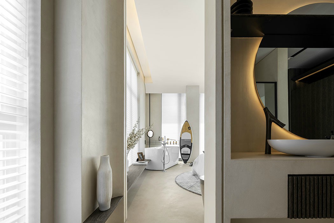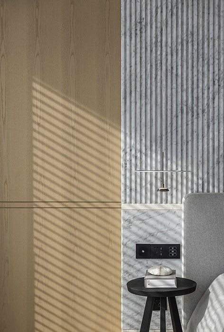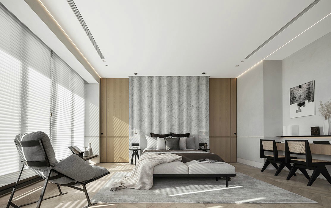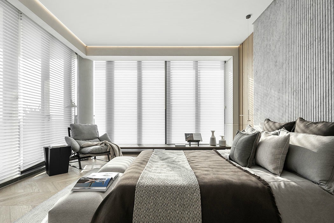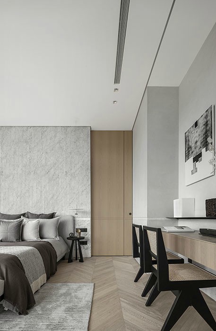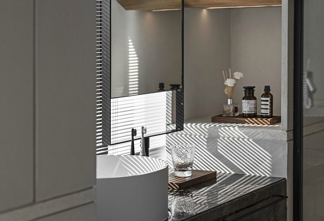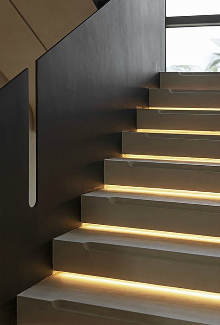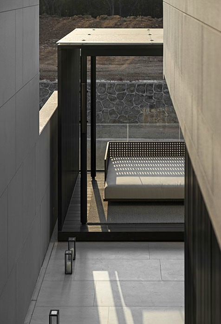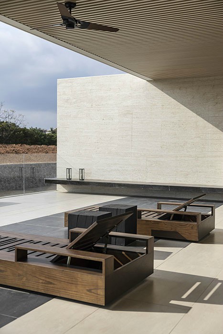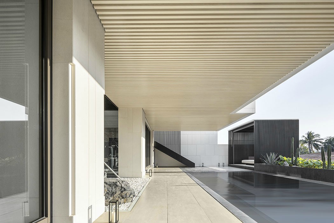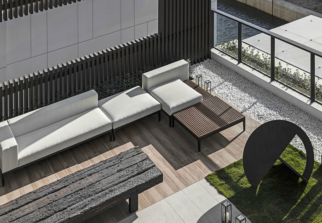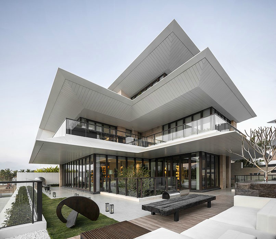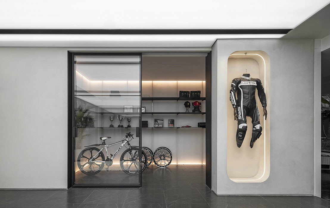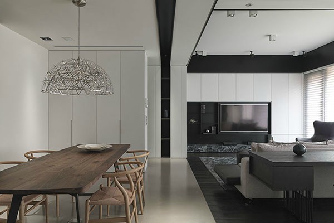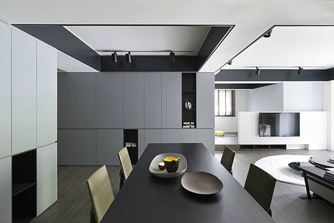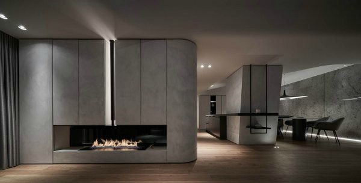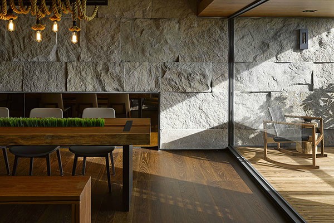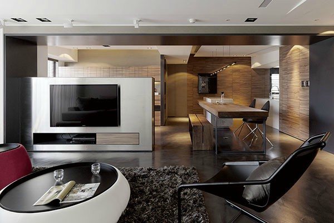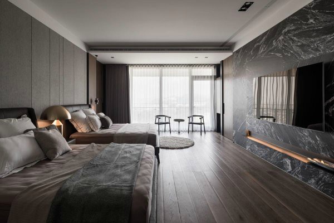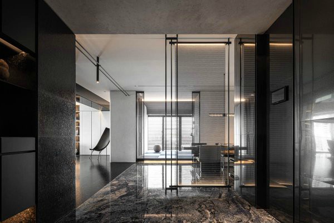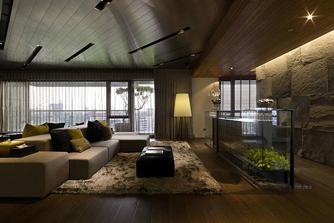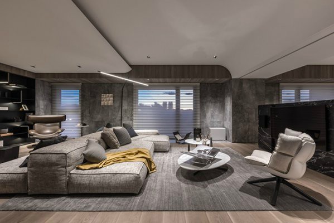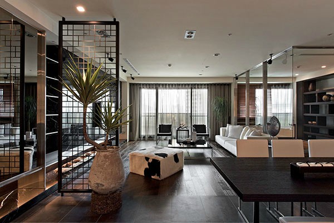朴质
国美三亚 海棠湾 别墅
在整体空间的规画,将所有的空间尺度敞开,透过一层层空间缩放,层次性的步入不同空间。车库、玄关、客厅、景观区过道、西厨,户外挑空区、茶室,每一层次空间仅透过地坪或透明玻璃界定不同机能性质,使得是视觉的效益不被空间墙体给局限。
社交区设定为招待宾客渡假的场域,运用低调静谧且最贴近自然的石材,依着大面积的落地窗,洒落进室内的光影刻划在石材温润的肌理上,因应三亚潮湿的天气,贴心的将地毯设定为固定的pvc材质块毯,好清理且不会发霉的材质,让财质化分出沙发区域,相较于石材,在肌肤的接触块毯更加温暖,或坐或躺,生活面相更加多元
透过长廊凹凸进退墻面的引导,我们来到开放式的西厨区域,前后穿透的空间感,从茶室穿越到户外泳池,宾客用餐举办派对的同时,可享有前后两端不同的景观
河水潺潺流动的声音,乘着风穿过泳池流进耳里,后方茶室静谧的氛围,光线被树叶打散洒落在地面上,映着最深沉的石纹。在量体错落的吧台与餐桌,高举酒杯畅饮,酒酣耳热之际跨出落地玻璃
如镜面般的微为反射漆黑的夜空有着点点繁星,与地面的烛光呼应,象是一个反转过来的星空,与自然的结合。
围塑出最平稳的心境。品着月光,赏月、赏时间在石皮墻面流下的岁月痕迹,与自然与时间最贴近的距离,彷彿整个宇宙天地归依在这一方空间,沉静诗意的灵魂
量体彼此实虚交叠,在光影的变换下,客厅中岛演变为一件大型雕塑,让一层空间围绕着中岛,围绕着家人彼此的欢愉交流与生活动线。
微建筑的概念创造轴线,层层渐进,打破视觉及空间边界
一入梯厅即为一开放延伸空间,用微建筑的概念创造出一条私密的轴线,最适当的将楼层该有的机能,都缜密的收在这条轴线,合于空间。
生活空间以三大主轴贯穿,分别为品茄书房、艺术露台、Sky dinning空间作为机能上的发展,辅以艺术走廊横向动线串联整体力求动线流畅及视觉开阔。
所有的空间都与大阳台的光线产生链结,近一步放大了户内空间与自然环境的关系。大面积的开窗设计结合大阳台,更将采光优势、迷人景色完全引入室内,这些设计拉近了各个空间甚至使用者的距离,让生活更贴近生活。
地坪与编织地毯的结合赋予特殊漆材料全新面貌的处理,使得简单的材料更多了一层表情和姿态。
Simplicity
The arrangement of the underground first floor opens up the dimensions of all space. Step into the different spaces layer by layer: garage, entrance, living room, landscape corridor, western kitchen, outdoor elevated area, and tea room. The function of each space is only defined by the floor or transparent glass so that the visual effect is not blocked by the walls.
The social interaction area on the underground first floor is made into an area receiving the guests. The low-profile, quiet, and natural stone is applied to accompany the large French window. The light shines indoors reflected on the mild texture of the stone. Due to the moist climate of Sanya, we replace the carpet with the rug, which is easy to clean and won’t get mildewed. The material marks the sofa area. Compared with stone, the rug has the better warm texture to sit on or lie on, bringing more diverse perspectives to life.
Under the guidance of the uneven walls on the long corridor, we come to the open area of western kitchen. With the permeable sense of space from the tea room to the outdoor swimming pool, the space allows the guests to enjoy the different landscapes on the front and back ends when having a party. The murmuring of running water flows through the swimming pool into ears with wind. In the quiet atmosphere of the back tea room, the light is scattered by leaves onto the ground and reflecting the deep stone pattern. Among the disordered volumes of bar counter and dining table, make a toast and drink to heart’s content. In a state of drunken ecstasy, step out of the French window reflecting the star-studded night sky echoing the candle light on the ground. It looks like the combination of the reversed starry sky and nature.
The calmest mind is formed. Enjoy the moon, and enjoy the traces of time on the stone wall at the closest distance to nature and time. It is as if the universe were converted into the space calming the poetic souls.
Among the volumes, reality and virtuality are overlapped. In the changes of light and shadow, the island in the living room evolves into a large sculpture work. The space around the circle is where the family members share joy in daily life with each other.
The concept of micro architecture creates the axis layer by layer and breaks the visual and space boundary.
After the lobby is an open extended space. The concept of micro architecture creates a private axis and collects the functions carefully and appropriately in the axis of the space.
The three major axes penetrating the living space are Ping Jia study room, art platform, and sky dining room with the respective functions. The crosswise flow of the art corridor connects all to ensure the smooth flow and broad view.
All space is connected with the light from the large balcony, which further enhances the relationship between the indoor space and natural environment. The large window design together with the large balcony introduces the great lighting and charming scenery indoors. The design shortens the distance between each space and user and makes life closer to life.
The combination of the floor and woven rug endows the material of special paint with a brand new look and gives the simple material the different style and feeling.

