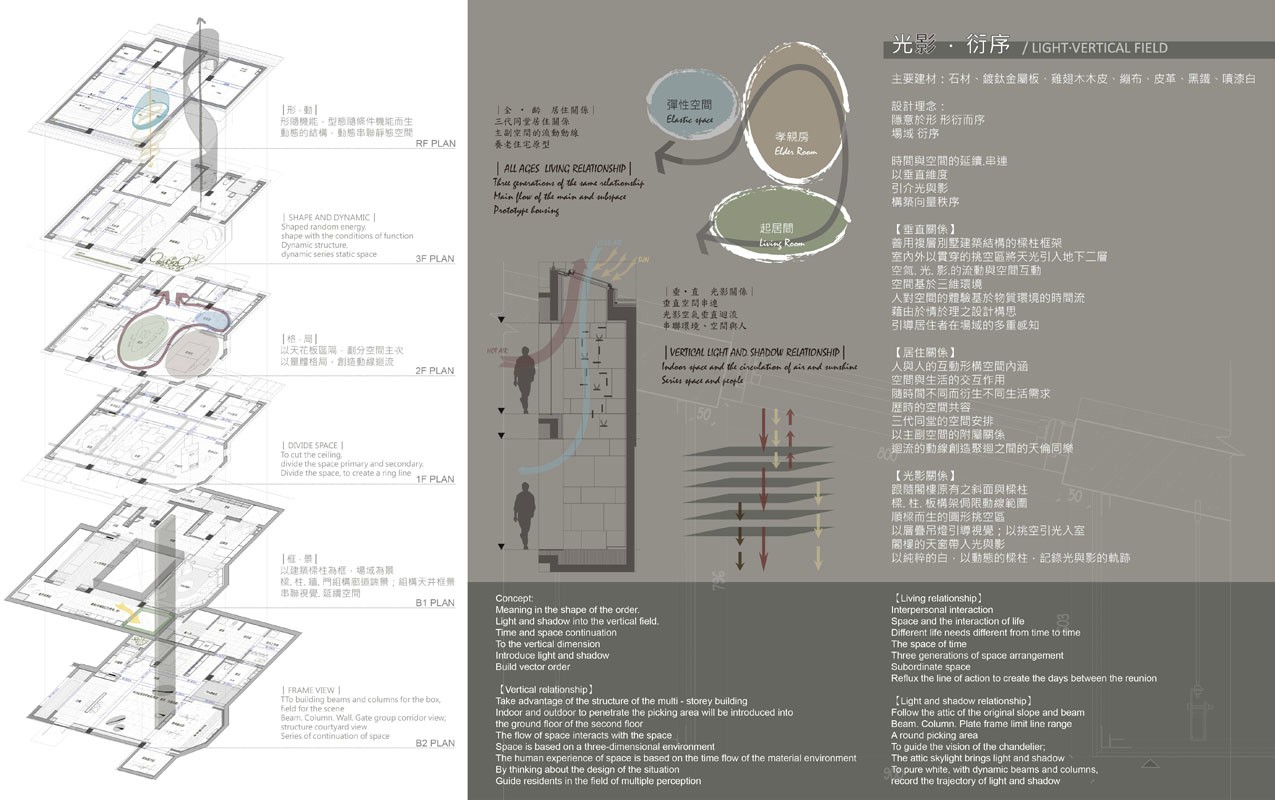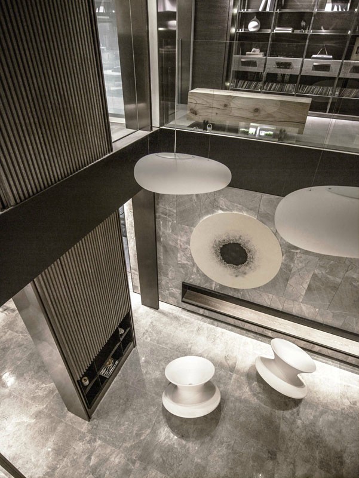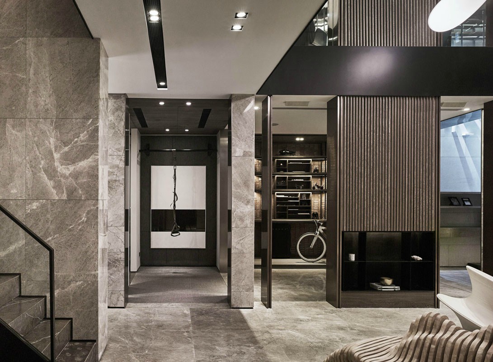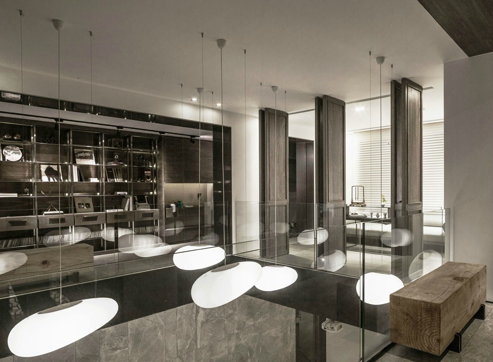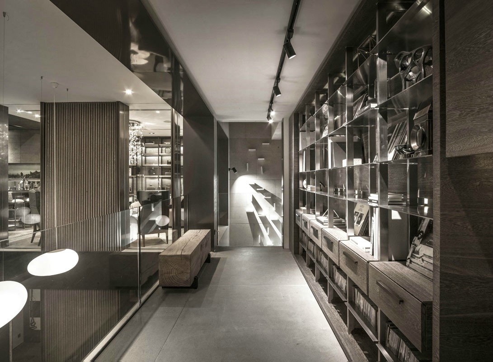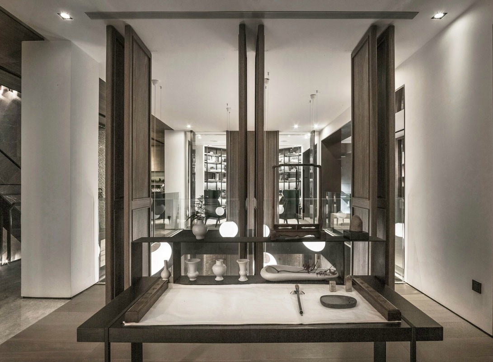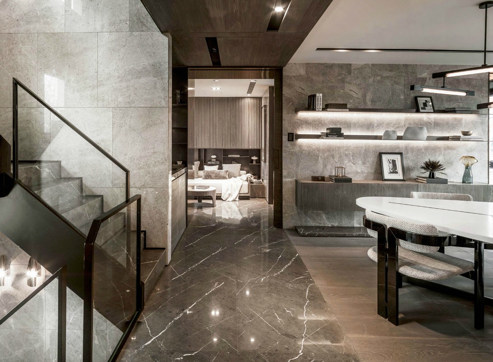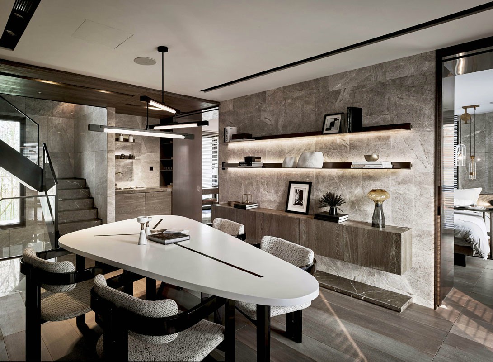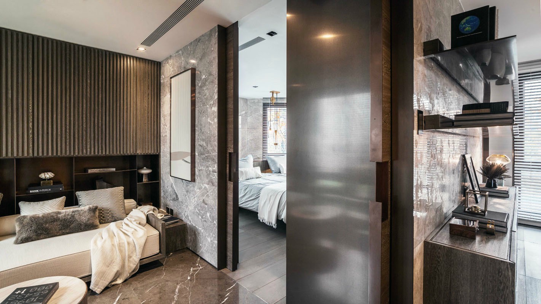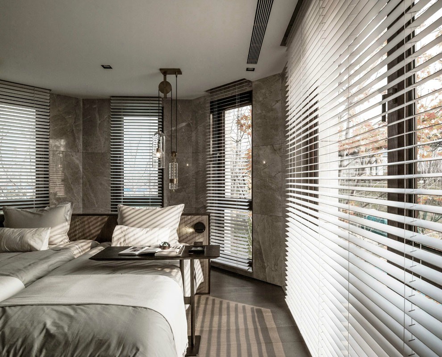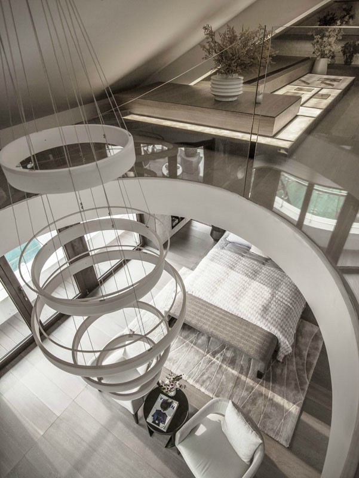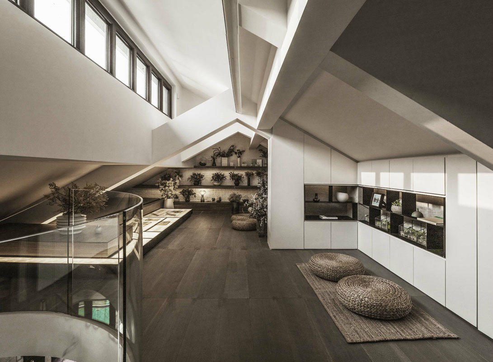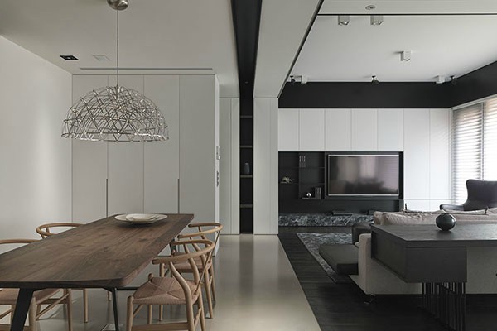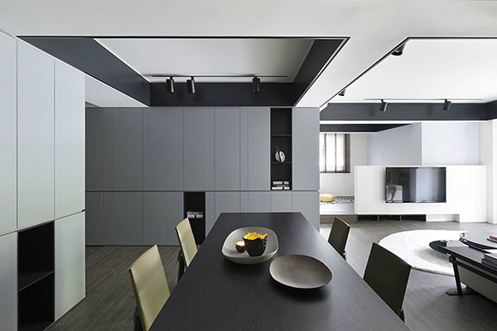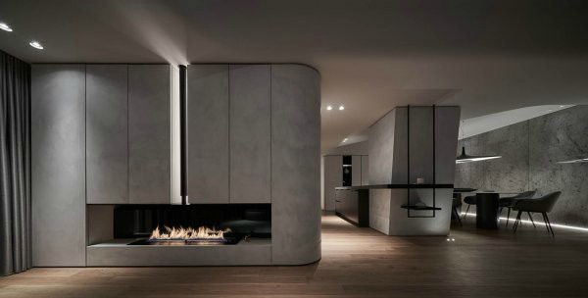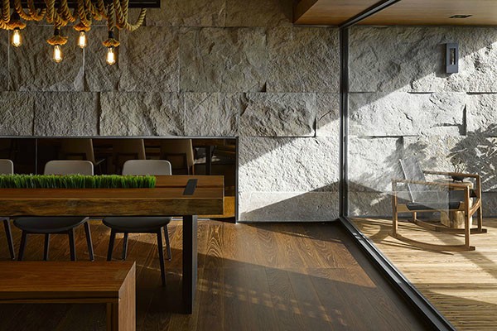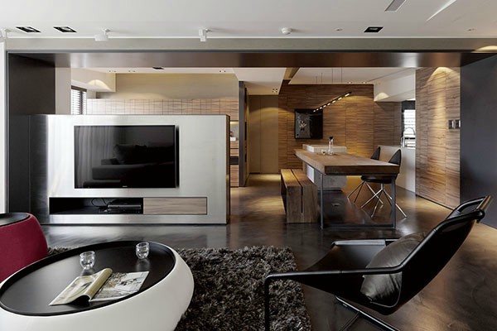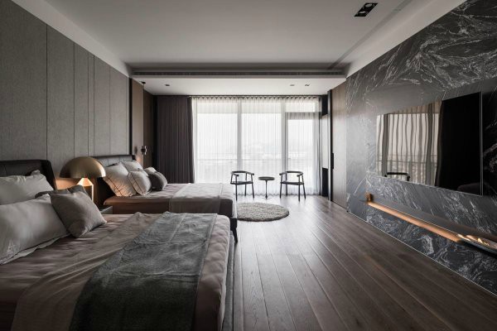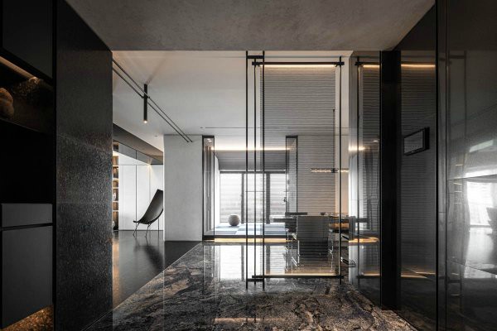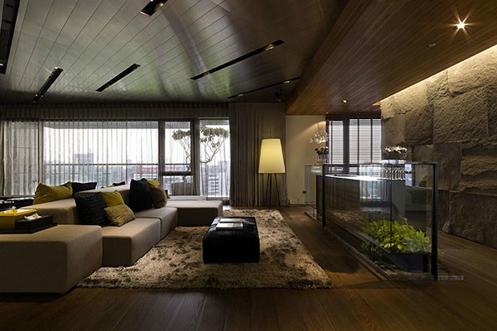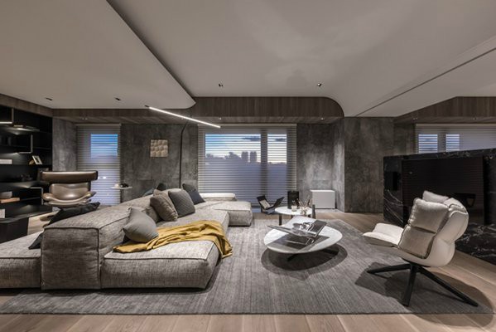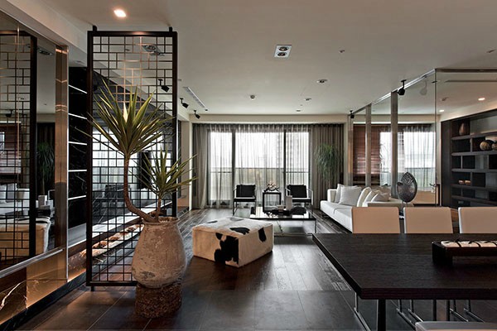光影 · 衍序
作品名称: | 光影 · 衍序Light · Vertical Field |
设 计 师: | 唐忠汉Chung-han, Tang |
建筑类型: | 别墅 |
设计风格: | 现代人文 / 极简 |
房屋格局: | 复层(B2F+B1F+1F+2F+3F+RF) |
建案地点: | 北京 |
摄影师: | 李国民Kuo-min, Lee |
空间坪数: | 163坪 (540平米) |
主要建材: | 石材、镀钛金属板、鸡翅木木皮、绷布、皮革、黑铁、喷漆白 |
设计理念: | 光影 · 衍序
隐意於形 形衍而序 场域 衍序
时间与空间的延续.串连 以垂直维度 引介光与影 构筑向量秩序
【垂直关系】 善用复层别墅建筑结构的梁柱框架 室内外以贯穿的挑空区将天光引入地下二层 空气. 光. 影.的流动与空间互动 空间基於三维环境 人对空间的体验基於物质环境的时间流 藉由於情於理之设计构思 引导居住者在场域的多重感知
【居住关系】 人与人的互动形构空间内涵 空间与生活的交互作用 随时间不同而衍生不同生活需求 历时的空间共容 三代同堂的空间安排 以主副空间的附属关系 回流的动线创造聚回之间的天伦同乐
【光影关系】 跟随阁楼原有之斜面与梁柱 梁. 柱. 板构架局限动线范围 顺梁而生的圆形挑空区 以层叠吊灯引导视觉;以挑空引光入室 阁楼的天窗带入光与影 以纯粹的白,以动态的梁柱,记录光与影的轨迹
设计手法: │框 · 景│ 以建筑梁柱为框,场域为景 梁. 柱. 墙. 门组构廊道端景;组构天井框景 串联视觉. 延续空间
│格 · 局│ 以天花板区隔,划分空间主次 以量体格局,创造动线回流
│形 · 动│ 形随机能,型态随条件机能而生 动态的结构,动态串联静态空间
Light · Vertical Field
Meaning in form, form in continuation Setting - vertical field
A continuation and interconnection of time and space using vertical dimensions to bridge light and shadow, creating order through directions.
【Relation of the Vertical and Horizontal】 The frameworks of the multi-floor residence's architectural structure is used resourcefully, sunlight is guided to the two basement floors by an interconnected loft area that runs from the interior to the exterior. The flowing air, light and shadow form a connection with the space. Due to the three dimensional aspect of the space, one's experience of the space is dependent on the passing of time through the material environment. Through the emotional yet rational design, the user is guided on a multi-sensory journey of the space.
【Relations in the Dwelling Place】 The interaction between people creates meaning of the space. The synergy between space and lifestyle evolves according to different lifestyle requirements with the passage of time. The co-existence of historical space and the space arrangement for the three generations utilize the co-dependence between primary and secondary spaces, as well as the overlapping flow of movement to create contentment in togetherness.
【Relations between Light and Shadow】 The original sloping planes and framework of the attic and the restrictions on the flow of movement due to the beam, pillar and boards, forming a round loft area according to the perimeters of the beams. Overlapping chandeliers lead the line of sight, while the loft guides in light. The attic skylight brings in the interplay of light and shadow. The purity of the color white and the dynamic framework record the paths of light and shadow.
Design Method: │Frame · Scenery│ The columns and beams of the building serve as the frames while the setting serves as the scenery. Columns, beams, walls, doors form the scene of the corridor and frame the patio, linking the line of vision and lengthens the space.
│Layout · Outline│ The ceiling lines are used to create the borders to divide the spaces. The quantifiable layout creates the lines of movement.
│Form · Movement│ Form follows function, the forms are created according to the functional requirements. The dynamic structures bring movement into the static space. |

