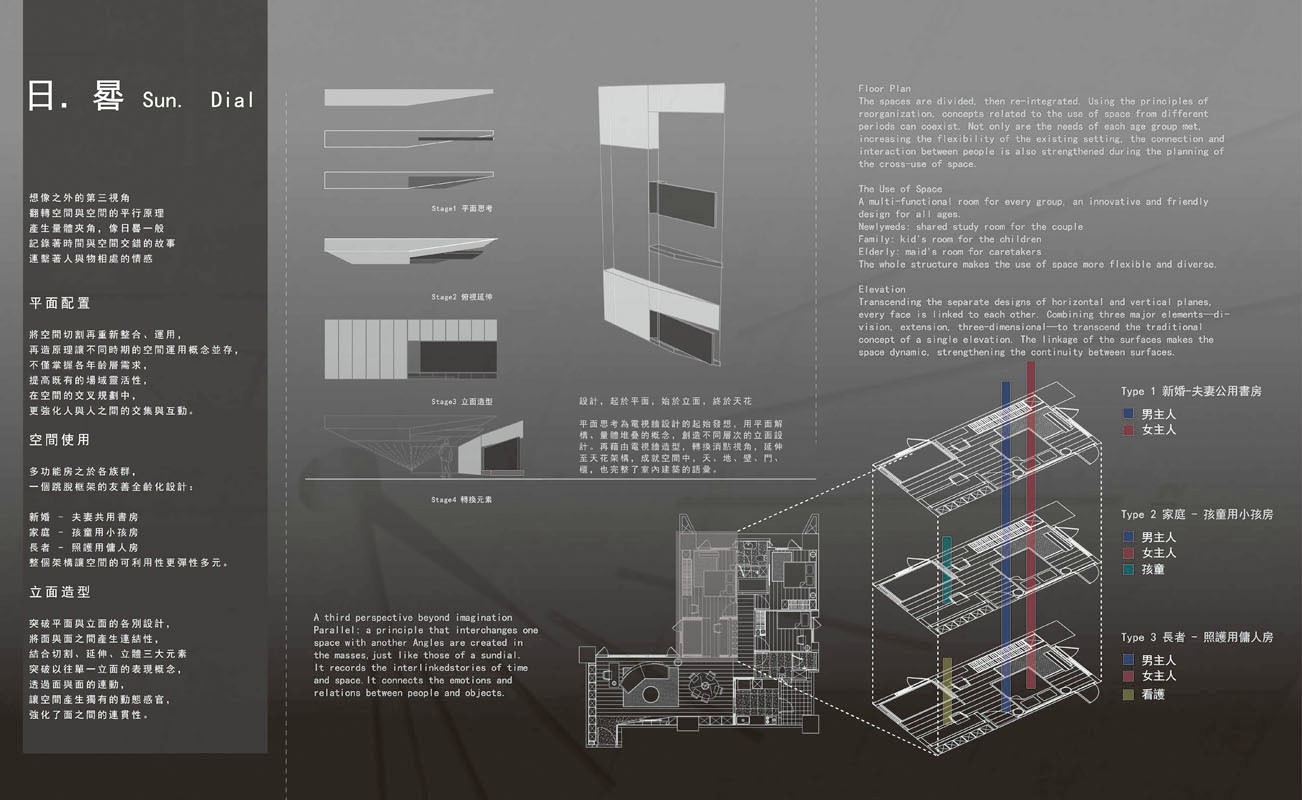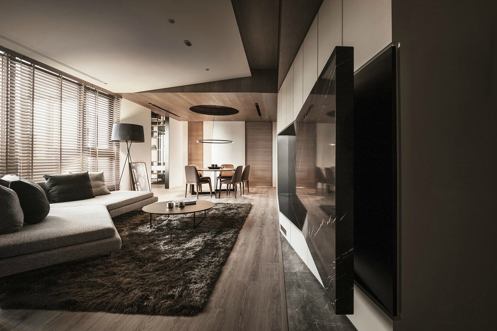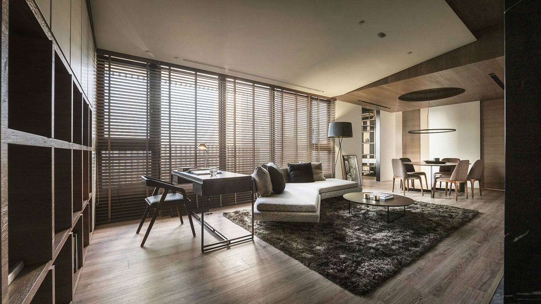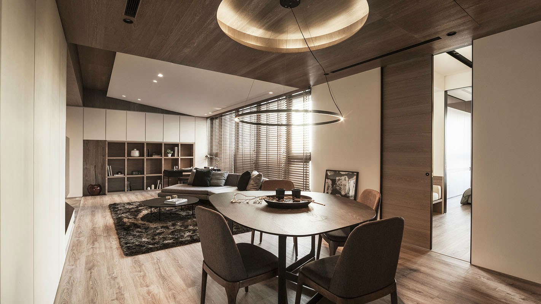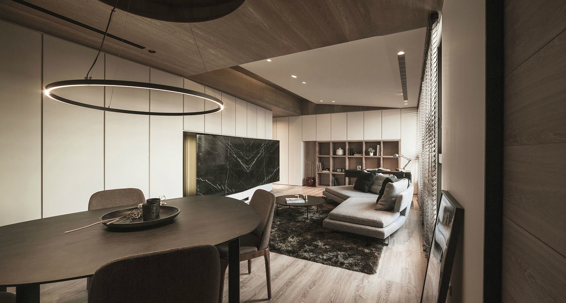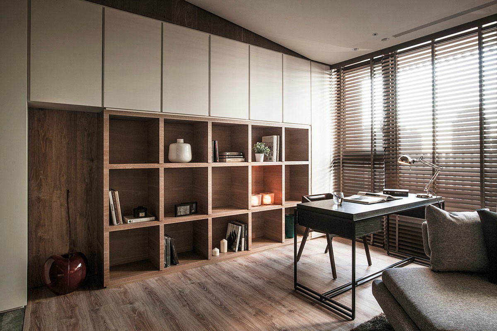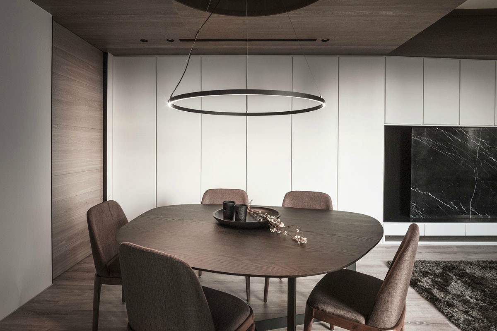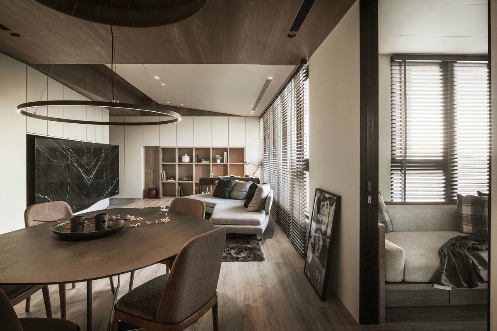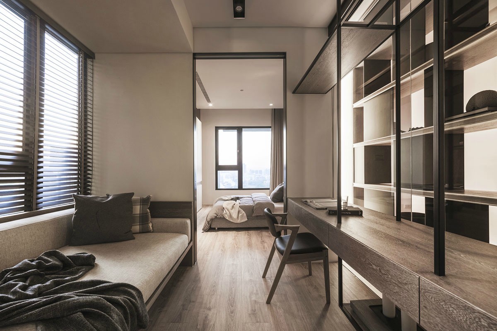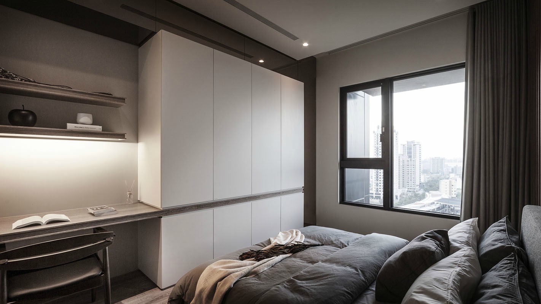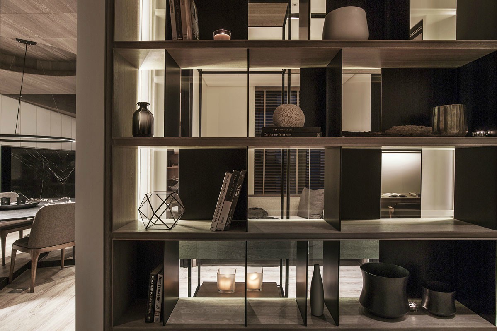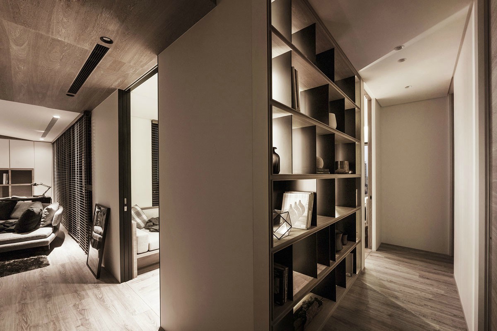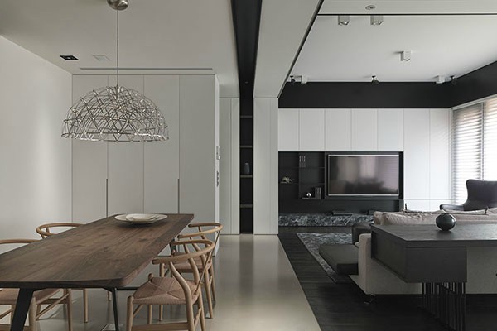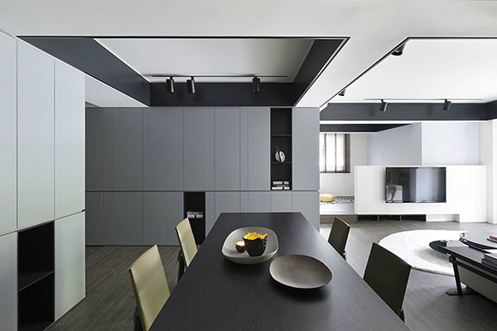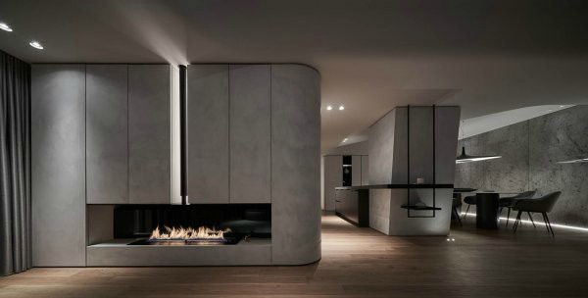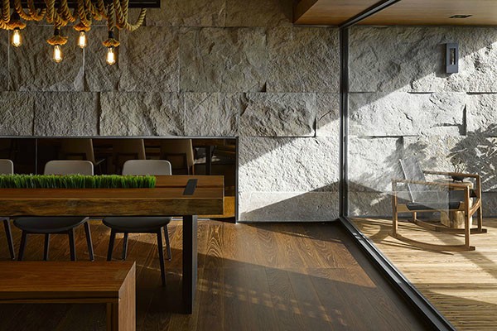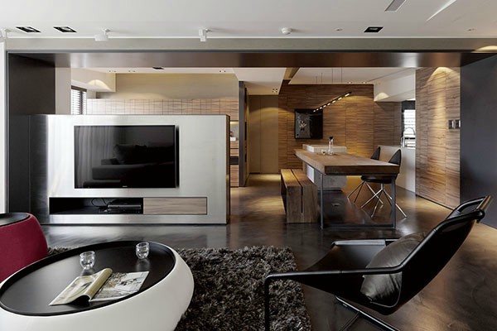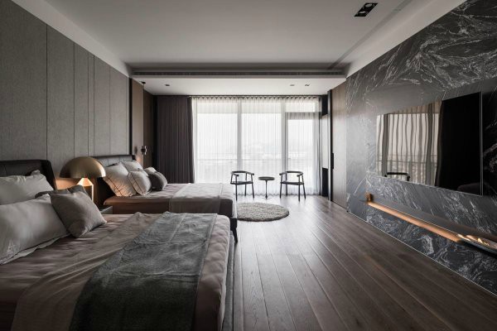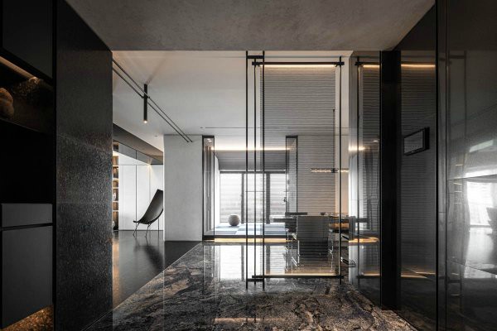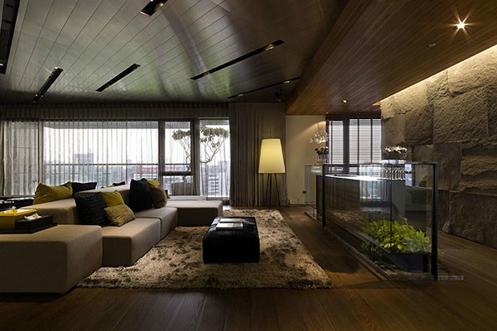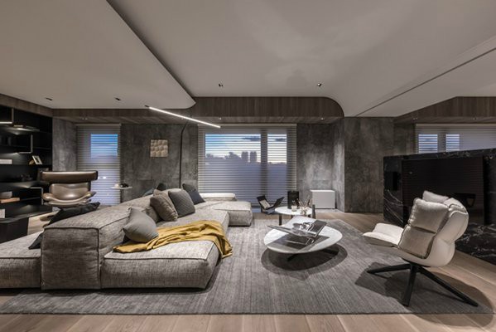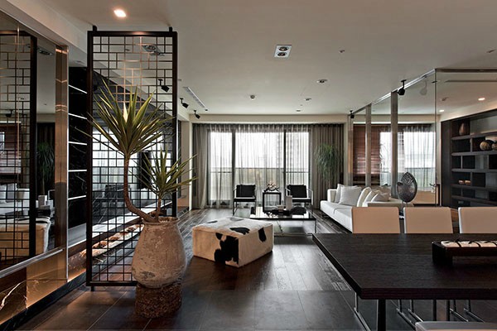日.晷
作品名称 | 日.晷Sun . Dial |
设 计 师 | 唐忠汉Chung-han, Tang |
建筑类型 | 电梯大楼 |
设计风格 | 现代内建筑 |
房屋格局 | 居住空间 单层 |
建案地点 | 竹北市 |
摄影师 | 李国民Kuo-min, Lee |
空间坪数 | 33坪 (109平米) |
空间格局 | 四房 两厅 两卫 |
主要建材 | 稻香钢刷木皮、黑白根仿古面、茶镜、蒙马特灰地砖、黑铁喷漆 |
设计理念 | 日.晷
想像之外的第三视角 翻转空间与空间的平行原理 产生量体夹角,像日晷一般 记录着时间与空间交错的故事 连系着人与物相处的情感
平面配置 将空间切割再重新整合,运用再造原理同时让不同时期的空间运用概念并存,不仅掌握各年龄层需求,提高既有的场域灵活性,在空间的交叉规划中,更强化人与人之间的交集与互动。
空间使用 多功能房之於各族群,一个跳脱框架的友善全龄化设计: 新婚 - 夫妻共用书房 家庭 - 孩童用小孩房 长者 - 照护用佣人房 整个架构让空间的可利用性更弹性多元。
立面造型 突破平面与立面的各别设计,将面与面之间产生连结性,结合切割、延伸、立体三大元素突破以往单一立面的表现概念,透过面与面的连动,让空间产生独有的动态感官,强化了面之间的连贯性。
Sun . Dial
A third perspective beyond imagination Parallel: a principle that interchanges one space with another Angles are created in the masses, just like those of a sundial. It records the interlinked stories of time and space. It connects the emotions and relations between people and objects.
Floor Plan The spaces are divided, then re-integrated. Using the principles of reorganization, concepts related to the use of space from different periods can coexist. Not only are the needs of each age group met, increasing the flexibility of the existing setting, the connection and interaction between people is also strengthened during the planning of the cross-use of space.
The Use of Space A multi-functional room for every group, an innovative and friendly design for all ages. Newlyweds: shared study room for the couple Family: kid's room for the children Elderly: maid's room for caretakers The whole structure makes the use of space more flexible and diverse.
Elevation Transcending the separate designs of horizontal and vertical planes, every face is linked to each other. Combining three major elements—division, extension, three-dimensional—to transcend the traditional concept of a single elevation. The linkage of the surfaces makes the space dynamic, strengthening the continuity between surfaces. |

