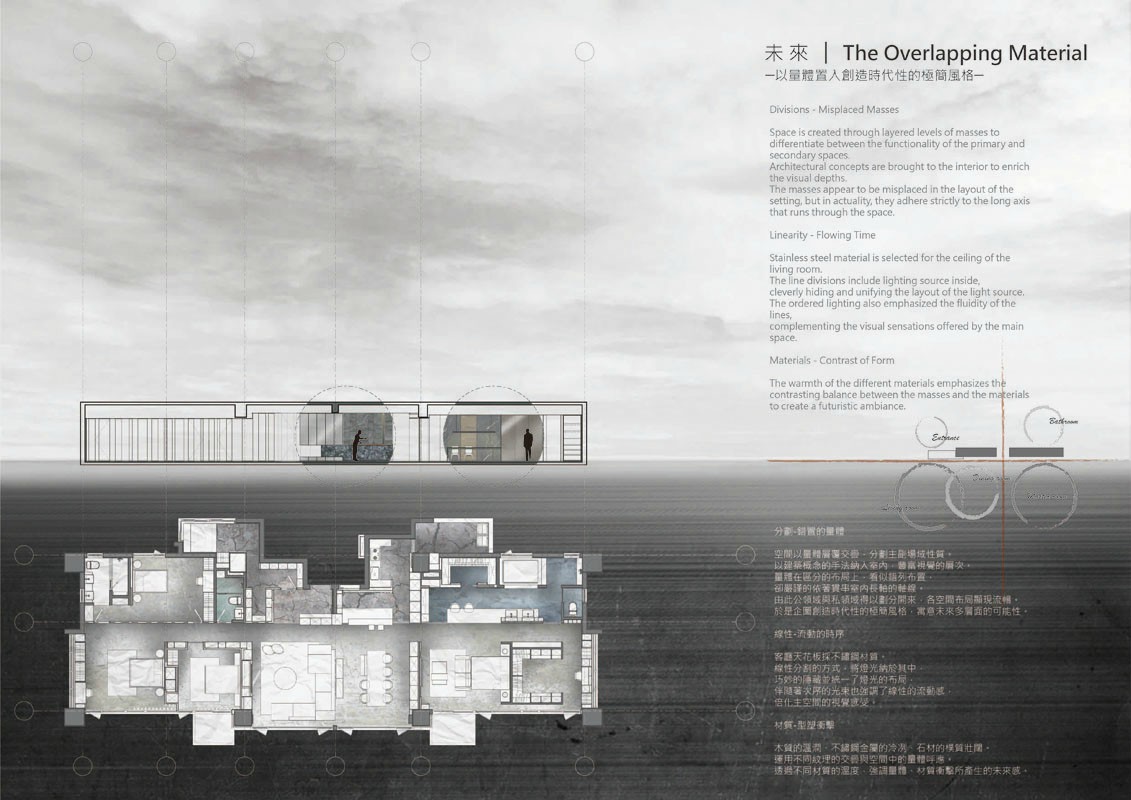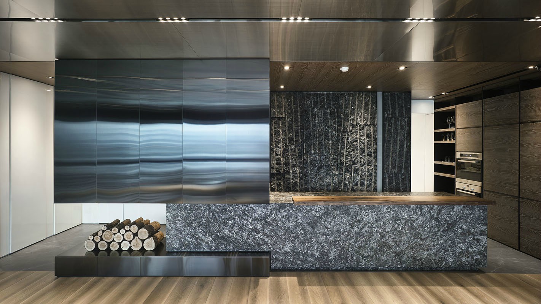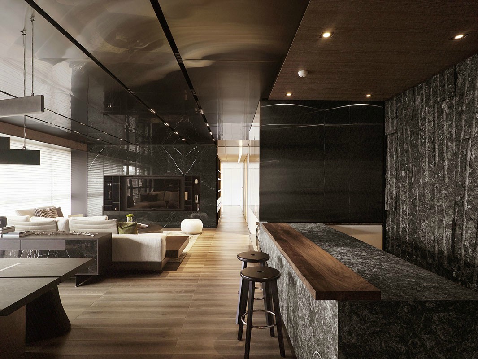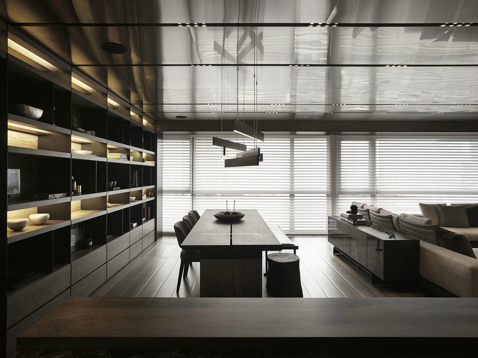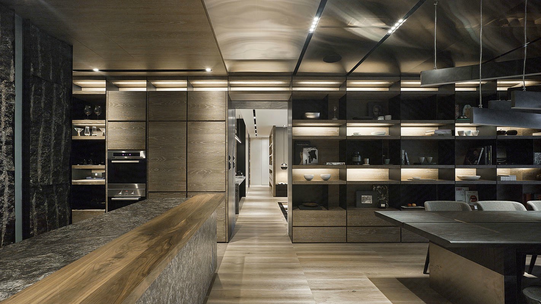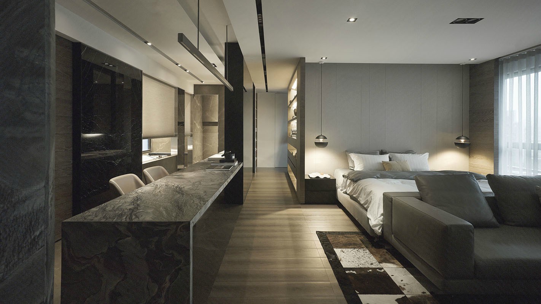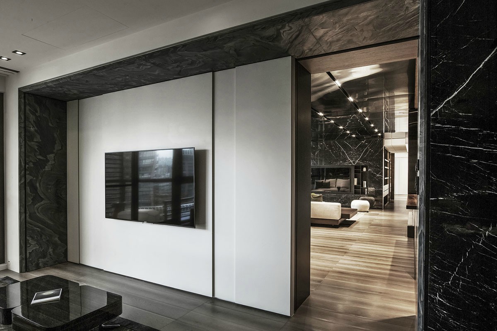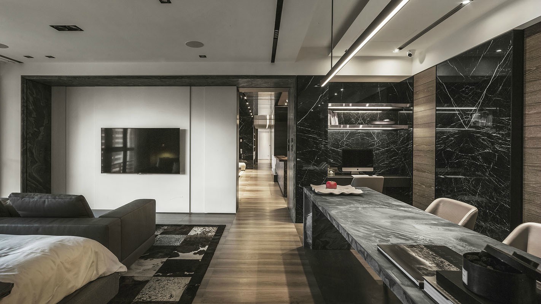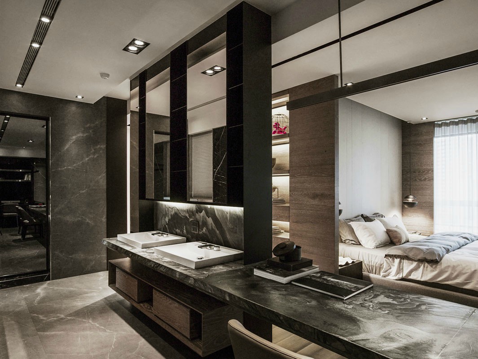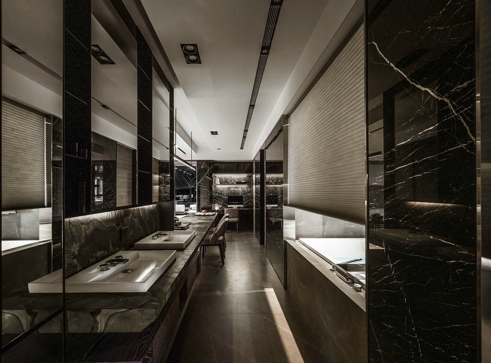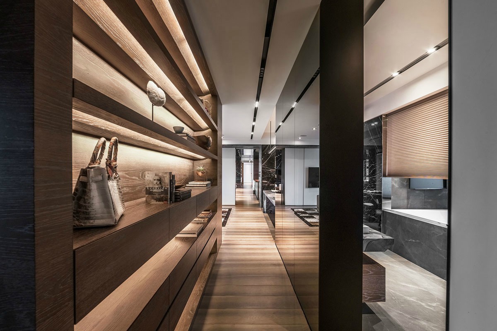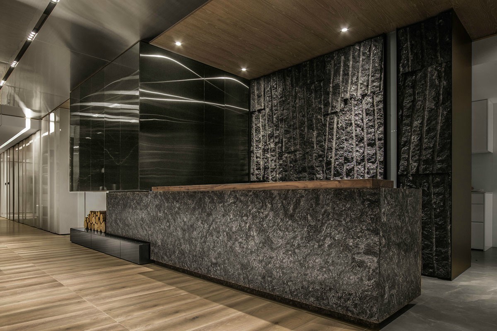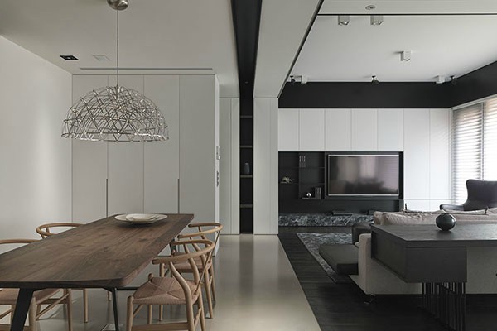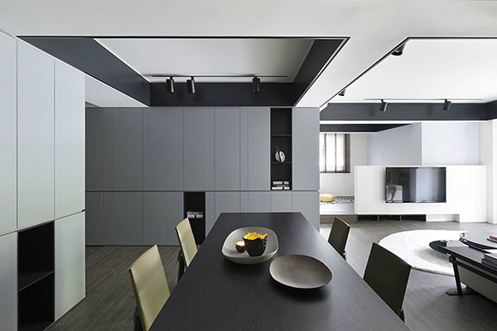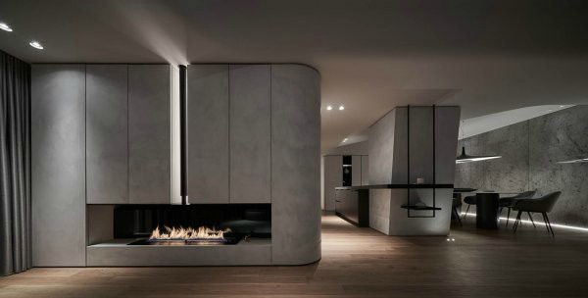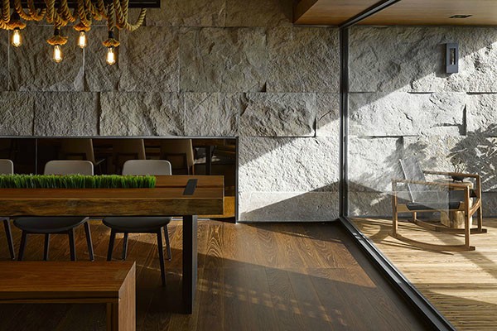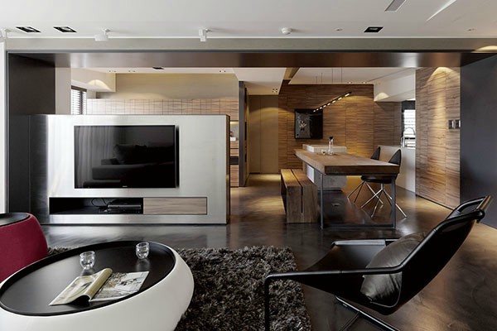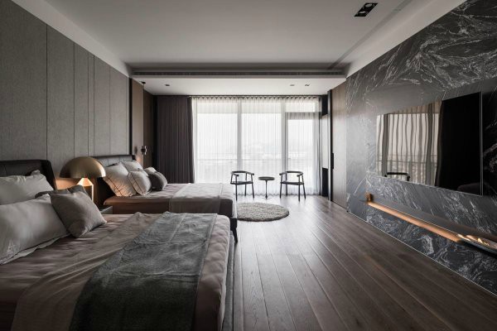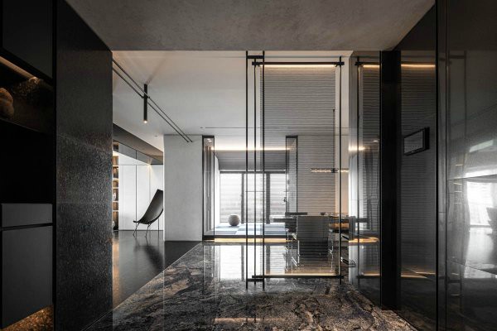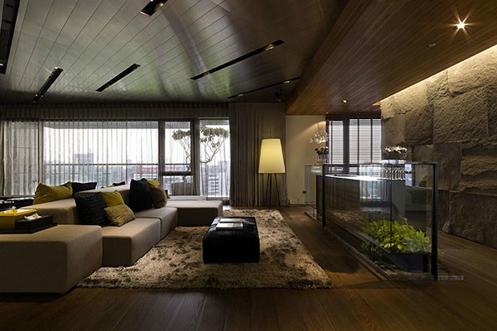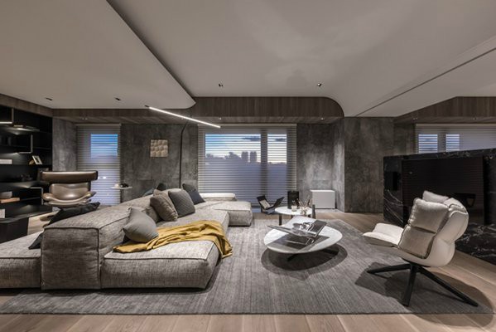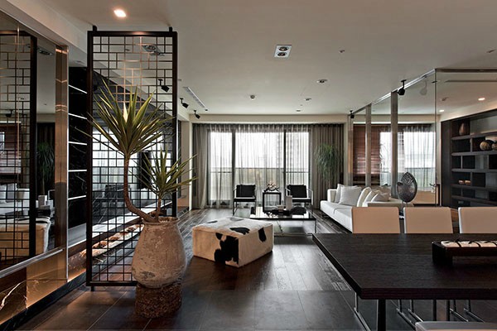未来
作品名称: | 未来 The overlapping material |
设 计 师: | 唐忠汉 |
建筑类型: | 电梯大楼 |
设计风格: | 时代极简风 |
房屋格局: | 单层 |
建案地点: | 台北市 |
摄影师: | 李国民 |
空间坪数: | 78坪 (258平米) |
空间格局: | 四房两厅三卫 |
主要建材: | 石材、不锈钢金属、镀钛金属板、橡木染灰 |
设计理念: | 以量体置入创造时代性的极简风格
分划-错置的量体
空间以量体层覆交叠,分划主副场域性质。 以建筑概念的手法纳入室内,丰富视觉的层次。 量体在区分的布局上,看似错列布置,却严谨的依着贯串室内长轴的轴线。 由此公领域与私领域得以划分开来,各空间布局显现流畅。 於是企图创造时代性的极简风格,寓意未来多层面的可能性。
线性-流动的时序
客厅天花板采不锈钢材质。 线性分割的方式,将灯光纳於其中, 巧妙的隐藏并统一了灯光的布局, 伴随着次序的光束也强调了线性的流动感, 倍化主空间的视觉感受。
材质-型塑冲击
木质的温润、不锈钢金属的冷冽、石材的朴质壮阔。 运用不同纹理的交叠与空间中的量体呼应。 透过不同材质的温度,强调量体、材质冲击所产生的未来感。
Using installations to create the simplistic style of the era
Divisions - Misplaced Masses
Space is created through layered levels of masses to differentiate between the functionality of the primary and secondary spaces. Architectural concepts are brought to the interior to enrich the visual depths. The masses appear to be misplaced in the layout of the setting, but in actuality, they adhere strictly to the long axis that runs through the space. This way, the public and private areas are differentiated and enable an unobstructed layout within the spaces. The simplistic style created to reflect the era signifies the multitude layers of possibility in the future.
Linearity - Flowing Time
Stainless steel material is selected for the ceiling of the living room. The line divisions include lighting source inside, cleverly hiding and unifying the layout of the light source. The ordered lighting also emphasized the fluidity of the lines, complementing the visual sensations offered by the main space.
Materials - Contrast of Form
The warmth of wood textures, the coolness of stainless steel and metals, the simplicity and stateliness of stone - different layers of textures are used to correspond with the masses in the space. The warmth of the different materials emphasizes the contrasting balance between the masses and the materials to create a futuristic ambiance. |

