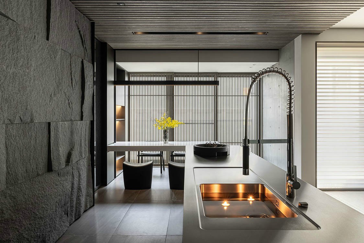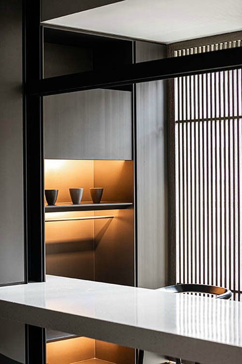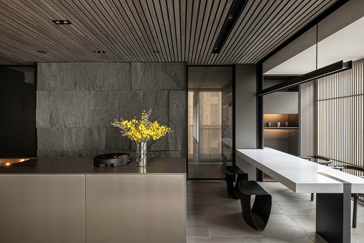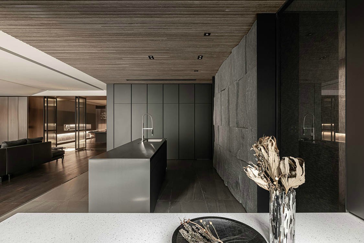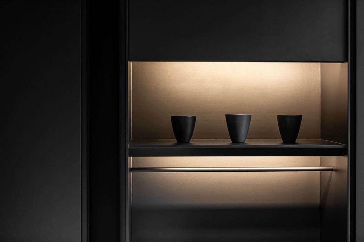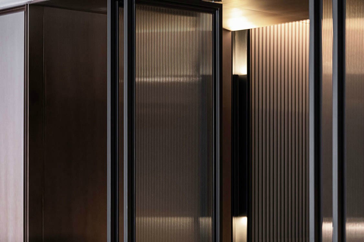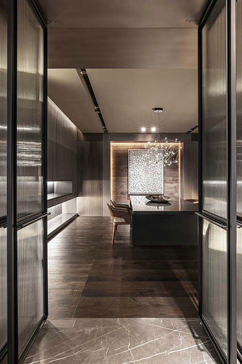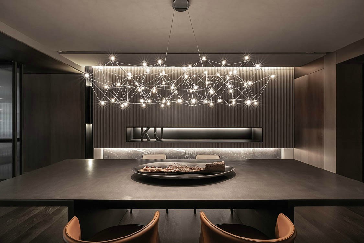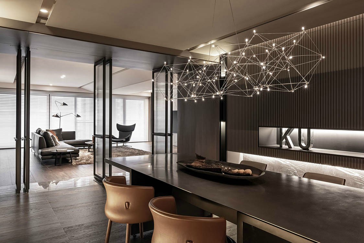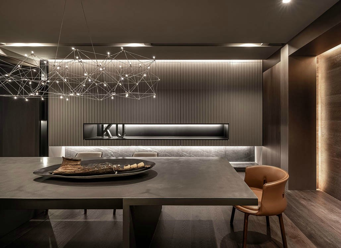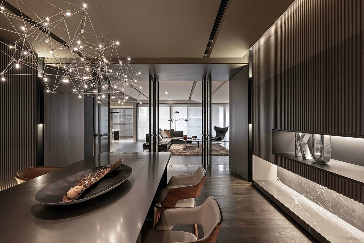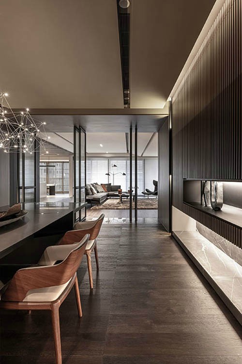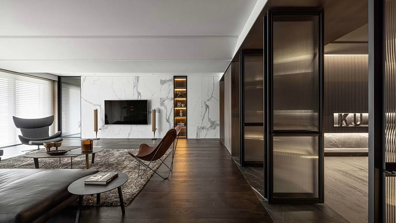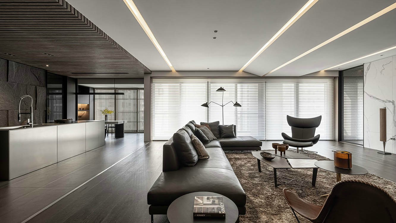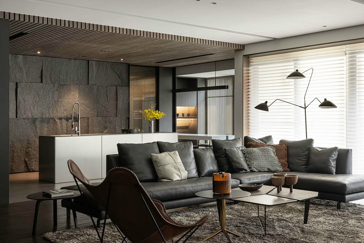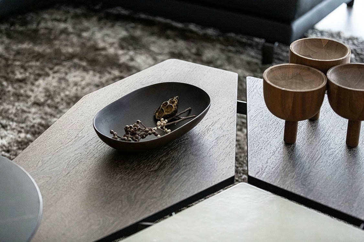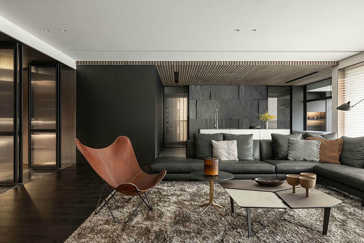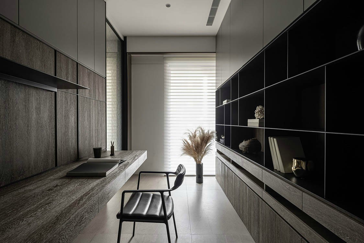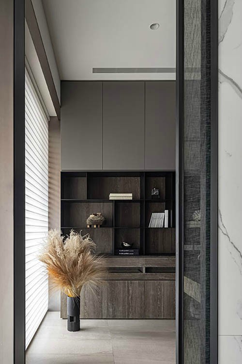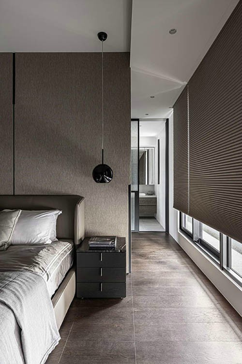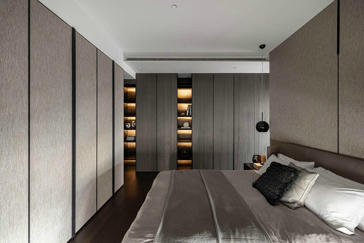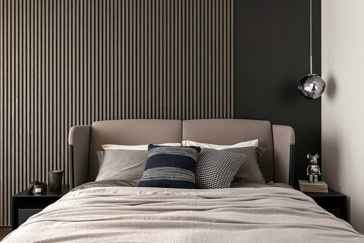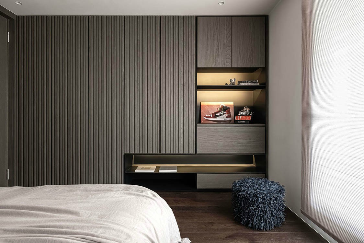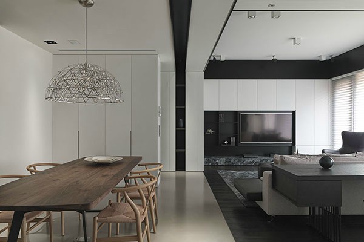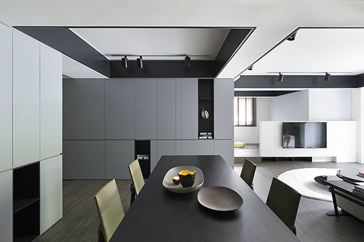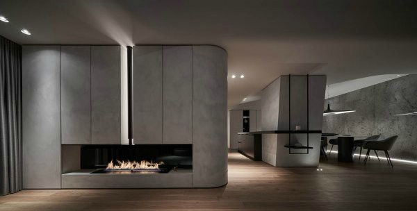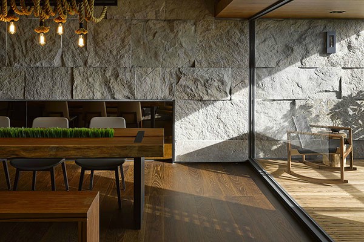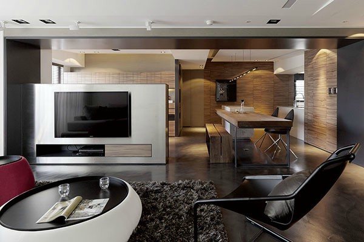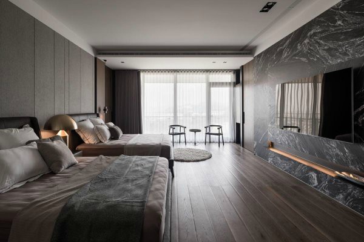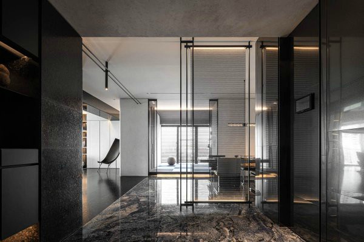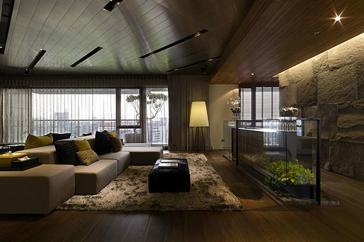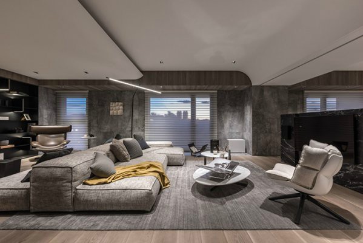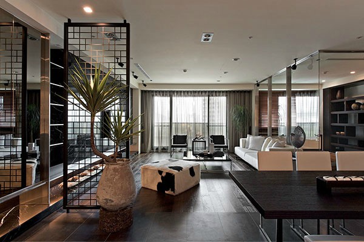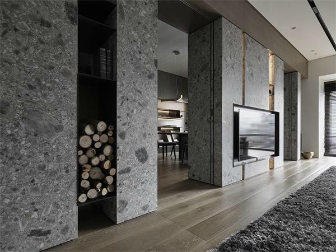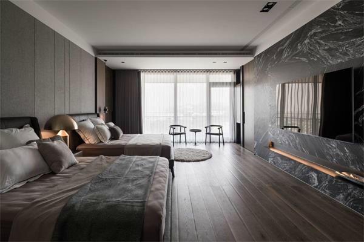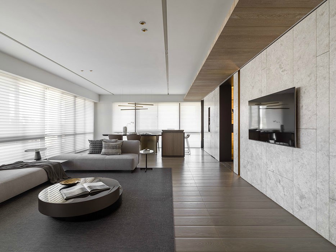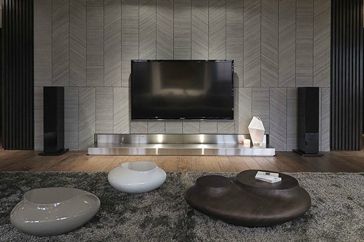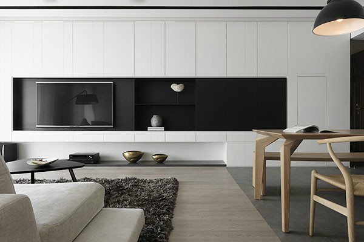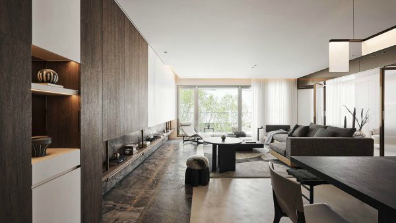近境制作/远域生活
设计总监 唐忠汉
台南 府都 Double One・84坪 (278m2)
疆界轴定共缠绵——内涵的永尽永在
旦暮一境伴相随——内涵的永尽永前
感性的灵魂:光影的纪录
"光线"掌握了空间的灵魂。
在建筑的大面积开口上引领了室外的直接光源进入室内,利用窗帘的软性来柔和了心灵感受,介而营造格栅拉门与其互动,刻划着材质与情绪的记忆。
光线的导入来安排空间的戏剧化。
天花板的氛围照度与地面的线性光束来伴随动线走向,
加入层板光线需求,延续到壁灯、吊灯、使得层次性空间体验精神。
情绪的启程-----材质的承载
材质承载了生活的情绪,肌理的体现幻化生活的温度。
足温下的石材划开了客厅与餐厅的一轴两界,再以铁件玻璃门串起了连结,空间的透明性不再是完全的清晰,而是变成清晰的暧昧,达成空间幻觉,而玄关的仪式感藉由镀钛拱框更而意味浓厚。
镀钛金属的冷衬托屋主的个性品味,利用木地板的暖延伸纵向视觉端点到了壁面,加入格栅元素以暖灰漆形成的横向包覆感,藉而达到平衡。
有着时间意义的石皮,刻划了隽永,不同比例的切割手法,表达自然肌理的呈现,成了厨房与客厅的生活媒介,辗转形成了另一种生活模式,也勾勒出心里面内心层次对于空间的呼应。
生活的步伐-----动线的刻划
量体开拓了行为布局。
已开放中岛为轴,客厅围聚,餐厅为围,打破空间疆界,却有着隐藏的关联性,空间的比重,灵活性的使用空间。
依行随机能的理念下,柜体与柜体间的脱开交叠,板与板间的厚薄之分,抽屉与门片的比重之别,形成场域之间的贯穿与相连,加以抬高内缩的手法,量体的悬浮切割,营造空间中的隐藏轴线与行为模式。
透过自我实践、修练的过程,让自身更加纯粹。
用理解去付出的一种修行
来自对居住者与空间的彻底理解
Flicker in a house
The Harmony around the Axis—Eternity of the Content
Eternity
The Company of the Scene Day and Night—Infinity of the Content
The Sentimental Soul: Record of Light and Shadow
“Light” is the soul of the space.
The large-area opening of the building leads the outdoor direct light indoors. The softness of the curtain is used to soften the mental feelings. Through the grid slide door, interact with it with the memories of materials and emotions.
The dramatization of the space is arranged through the light.
The atmosphere illumination on the ceiling and the linear light on the ground accompany the flow.
The need for light extending from the shelves to the wall and hanging lamps endows the space with the multi-layered experience.
The Journey of Emotions-----Carried by Materials
The materials carry the emotions in life. The textures are transformed into the temperature in life.
The paved stone divides the two fields of living room and dining room. The iron glass door serves as the connection, bringing some ambiguity to the permeability of the space and achieving the space illusion. A sense of ritual at the entrance is strengthened by the titanium plating arc frame.
The metal coldness of the titanium plating supports the owner’s character and taste. The warmness of the wood ground extends the lengthwise visual end to the wall. The grid element with the warm grey paint is added to form the crosswise sense of covering to achieve the balance.
The stone with the meaning of time depicts eternity. The cutting of the different proportion presents the natural texture. As the life medium between the kitchen and the living room, it forms another life mode and sketches the mental response to the space.
Life Pace-----The Making of the Flow
The volumes expand the behavior layout.
The open island serves as the axis surrounded by the living room and dining room. The space boundary is broken, but the hidden connection is preserved in the proportion of the space for the flexible use.
With the concept of “form follows function,” the cabinets are separated and overlapped. The different thickness of the shelves and the proportion of the drawers and door plates form the penetration and connection between the fields. Besides, the techniques of elevation and retreating and the suspension and division of volumes create the hidden axis and behavior mode in the space.
The process of personal practice and fulfillment purifies a person.
The cultivation through understanding and devotion comes from the thorough knowledge of the residents and the space.

