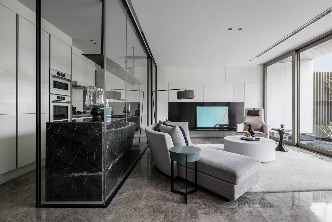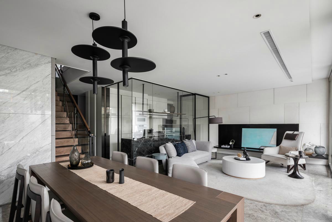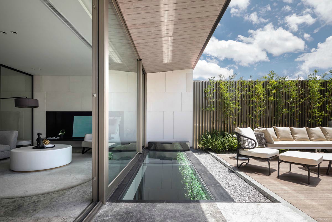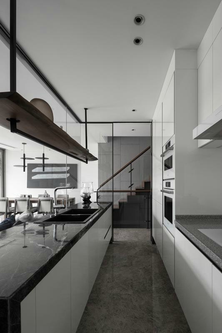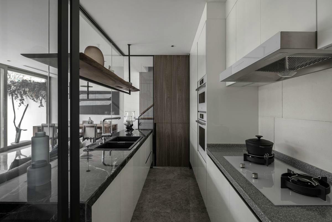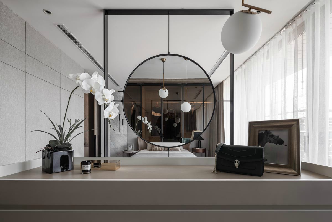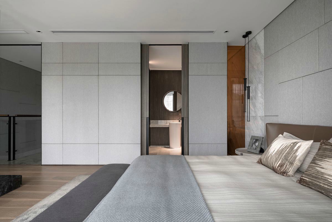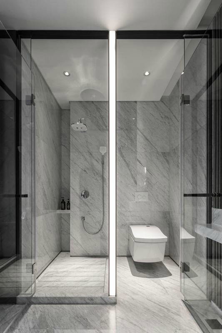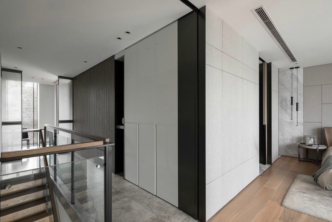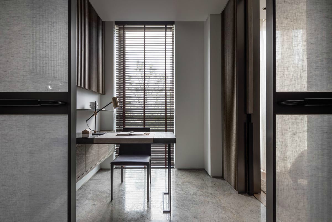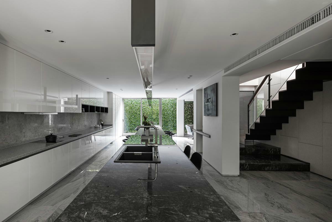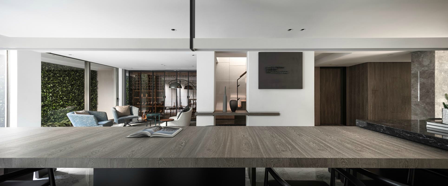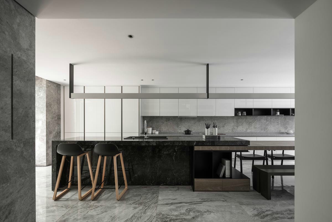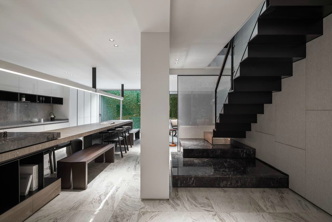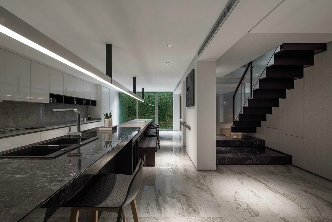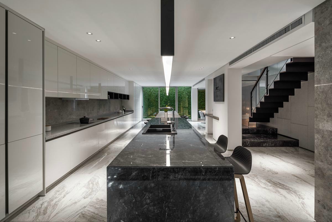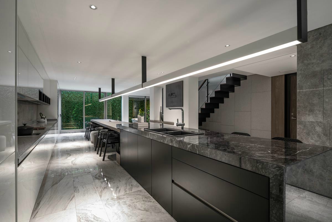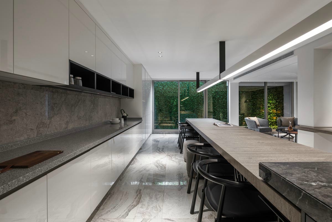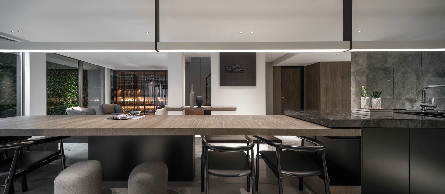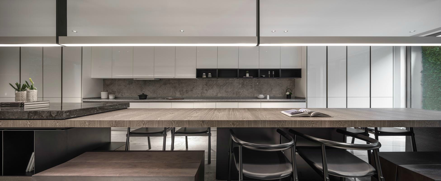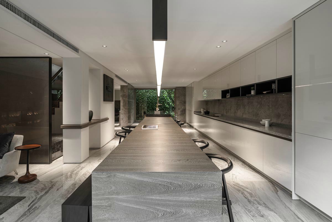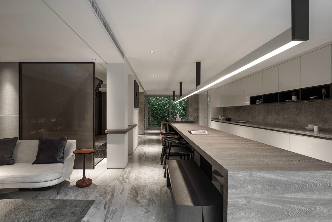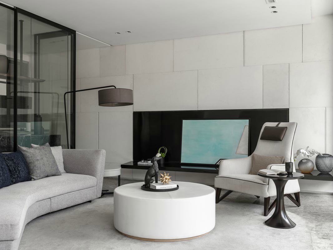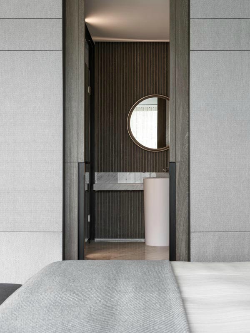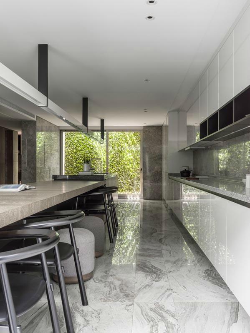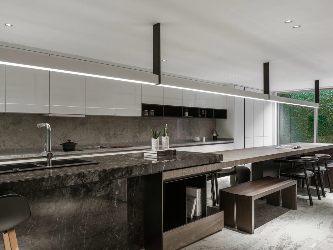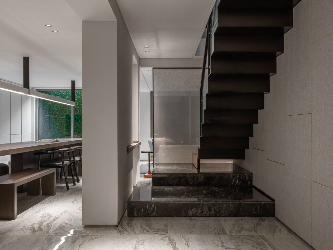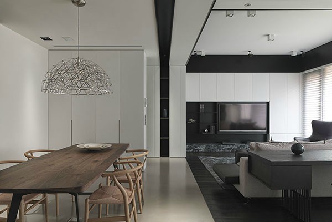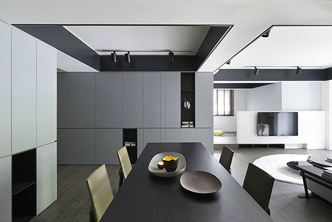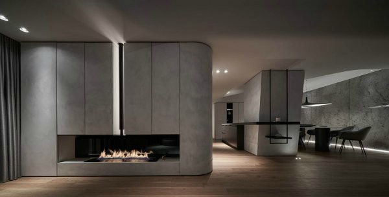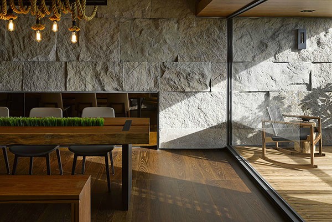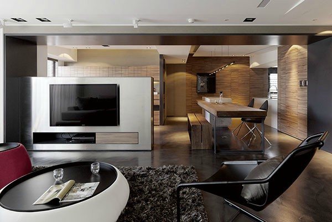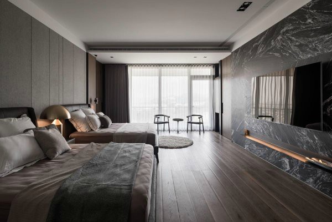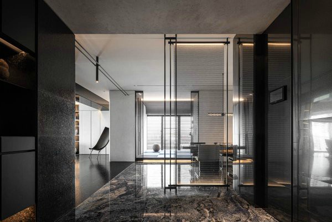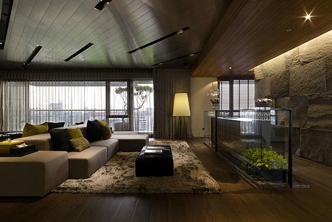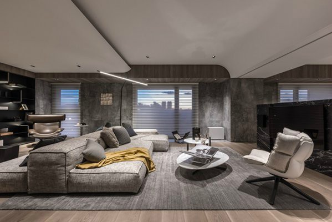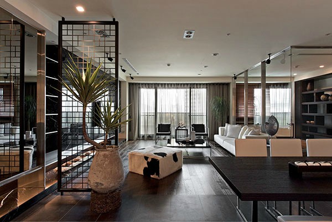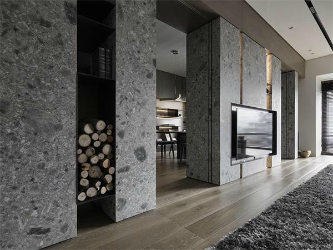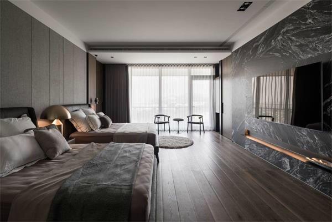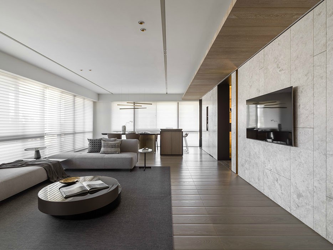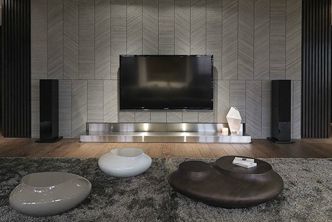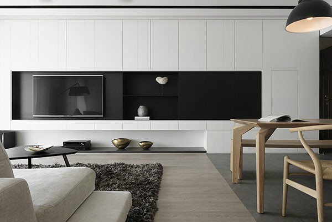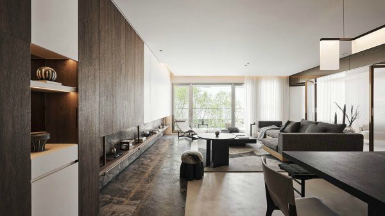深境
设计师
近境制作/远域生活 设计总监
唐忠汉
主创团队
远域生活 曾勇杰
主要的布局的概念,我们将社交活动空间置入在地下一层的区域,打造完整的社交厨房及品酒娱乐空间;一楼公领域的客餐厅空间及长辈房的位置则回归属于家庭的生活场景,二楼则为主卧室空间书房及次卧室的私领域空间。
The main layout concept is that we arrange the social event space in the underground floor to create a complete social kitchen and wine tasting entertainment space. The guest restaurant space on the 1st floor of the public domain and the location of the elder room are returned to the family life scene. The 2nd floor is the private space of the master bedroom, study and the second bedroom.
设计手法上我们将客厅的背墙转成玻璃隔屏,把原本比较局促的客厅空间背景延伸,同时有效整合空间的连结性;在二楼空间我们将主卧室的衣帽间透过一道造型隔屏划分区域性,同时运用拉们的变化有效将建筑前后的空间关系透过光线串联,使居住者得到最好的空间体验。
In terms of design techniques, we changed the back wall of the living room into a glass screen, extending the background of the living space that was originally cramped, and effectively integrating the connectivity of the space. In the space of 2nd floor, we divide the cloakroom into different regions through a styling screen. At the same time, we use the changes to effectively connect the spatial relationship between the front and back of the building through the light, so that the occupants get the best spatial experience.
整体空间调性上我们已现代、人文、简约为精神,把设计的外在带入生活深度的思考为主轴,透过场景的连结、建筑的特色打造当代东方的生活思维。
On the overall spatial tonality, we follow the spirit of modernity, humanity, and simplicity to bring the externality of design into the depth of life as the main axis. And then build the contemporary oriental life thinking through the connection of scenes and the characteristics of architecture.

