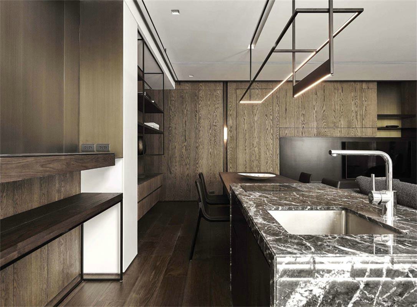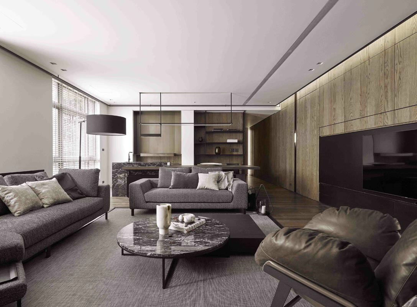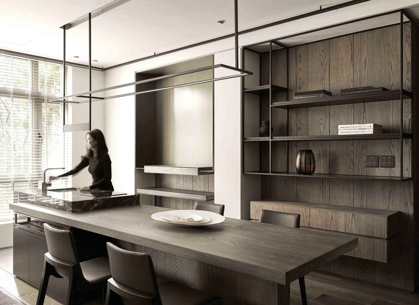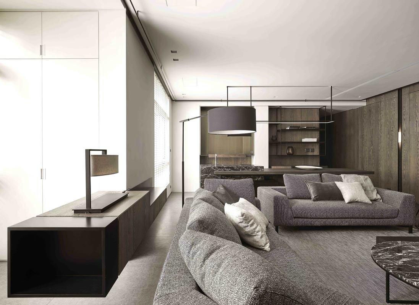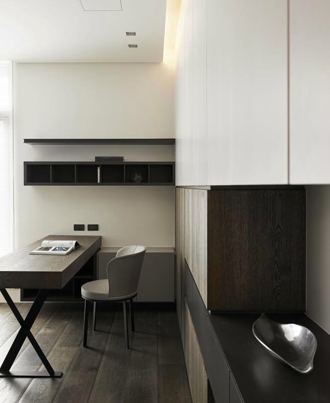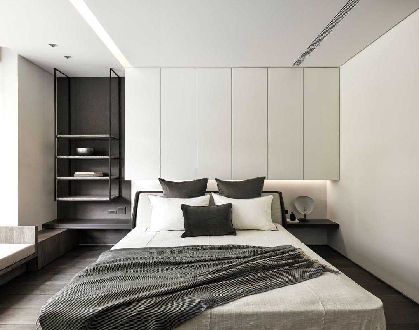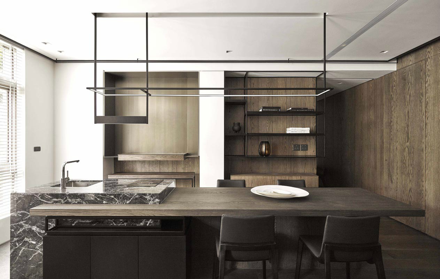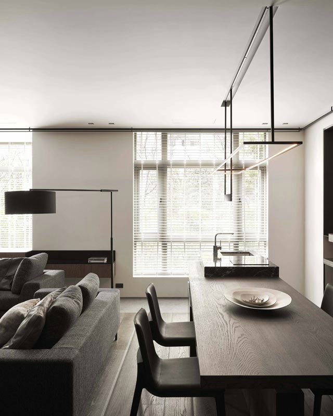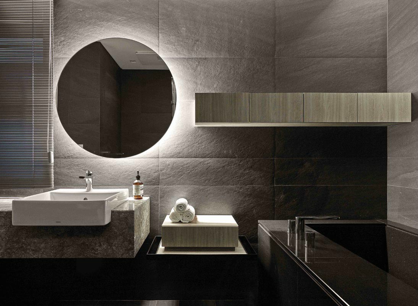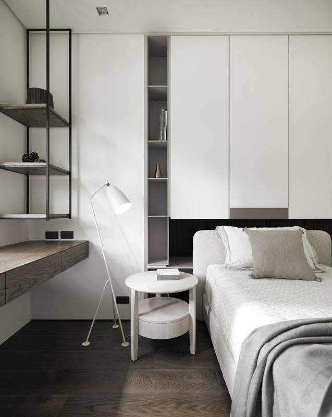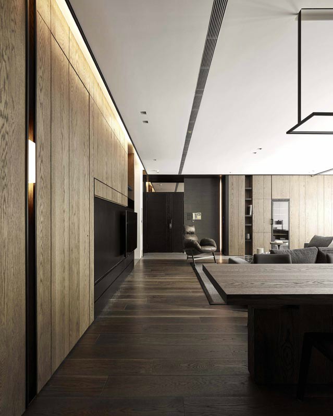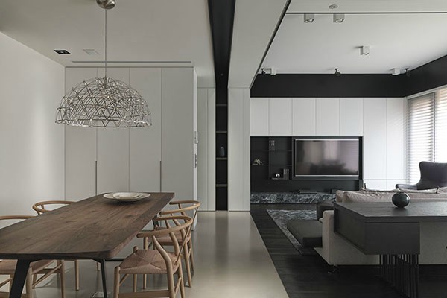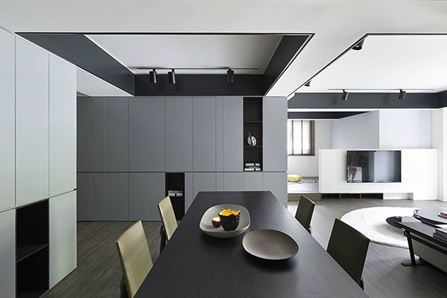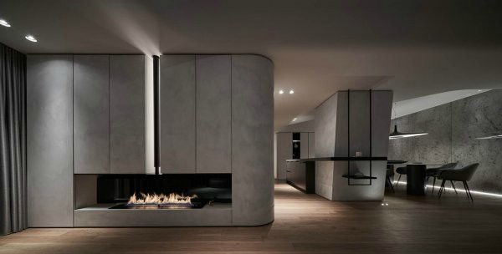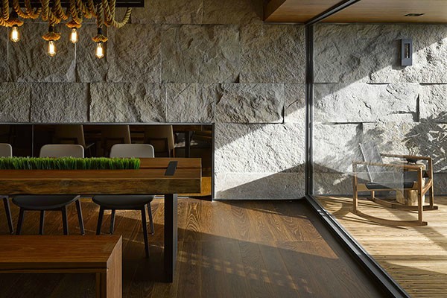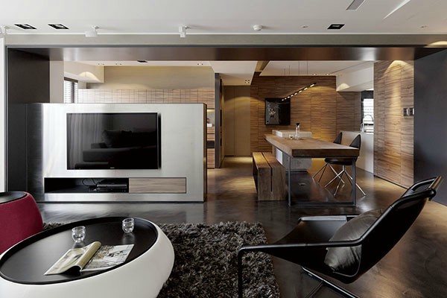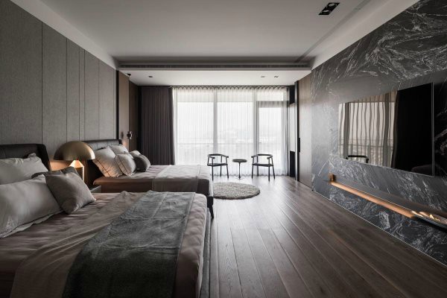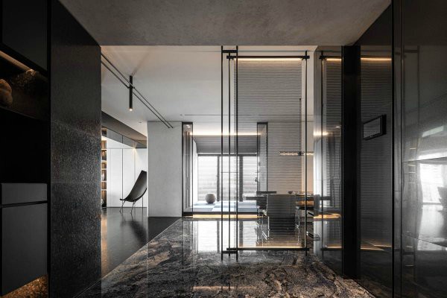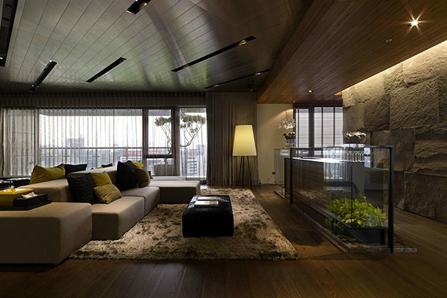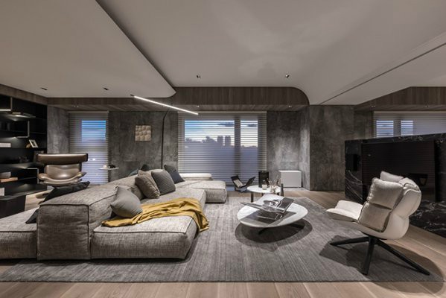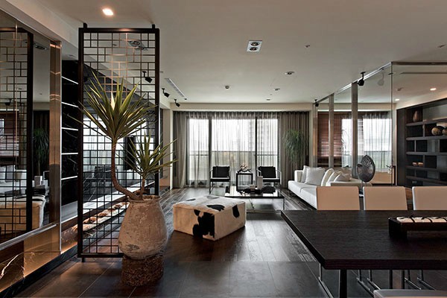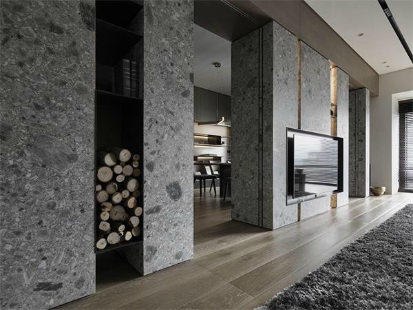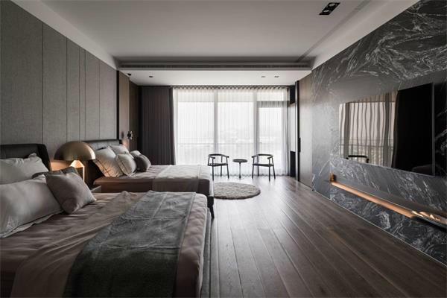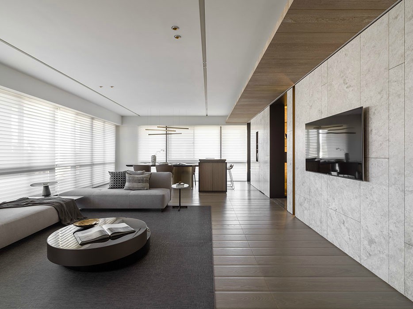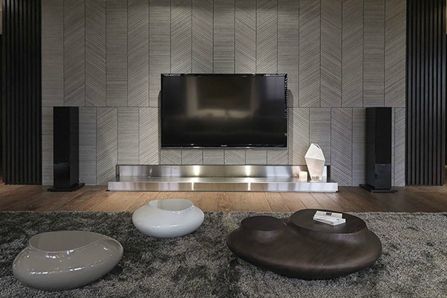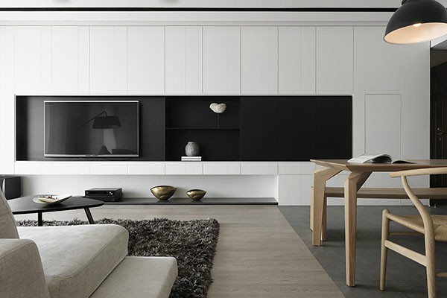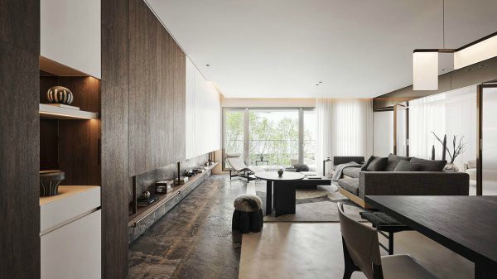空间浮线
Floating Lines
设计者
近境制作 \ 远域生活
设计总监 唐忠汉
主创团队
远域生活 曾勇杰、余劭珊
整体空间透过边框勾勒的概念,从天花的铁件细节发散到空间各种形体,透过实体的面与线条框架的对比.让空间增加立体感及线性的张力。
The whole space is imbued with the concept of framing linear contours, from the metal details of the ceiling to the various shapes within the space. The contrast of the flat surfaces and the flowing contours gives the whole area a feeling of depth and linear tension.
空间中在中岛区域的后方为家中神明厅位置,透过新的设计思维将金属的框架量体崁入墙体之中打破传统神明桌在空间中的型态,让整体概念形成一道展示柜体结合机能型态的布局方式。
Behind the kitchen island is the family shrine. A new design where a metal frame is embedded into the wall offers a break from the traditional altars, and draws on the overall concept to create a layout that combines visibility with functional use of space.
延续浮线架构的延伸,餐桌上的吊灯以线性的概念组成另一个视觉上的焦点并延续至壁面灯具,突破摆设与空间的界线让互相的关系更能聚焦于整体设计概念之上。
The concept of floating linear architecture extends to the rest of the area. The chandelier above the dinner table becomes another visual focal point via the means of linear contours, which is continued in the lighting fixtures on the walls. By breaking up the boundaries between space and furnishings, the interrelationship of the two becomes even more centered on the overall design concept.

