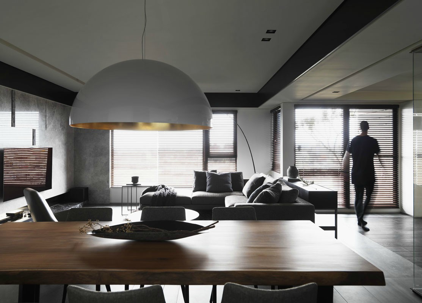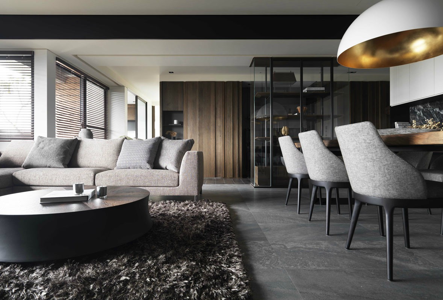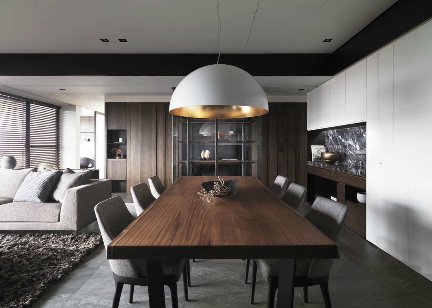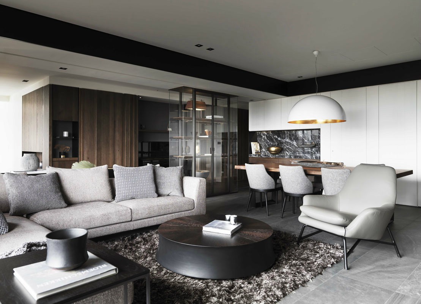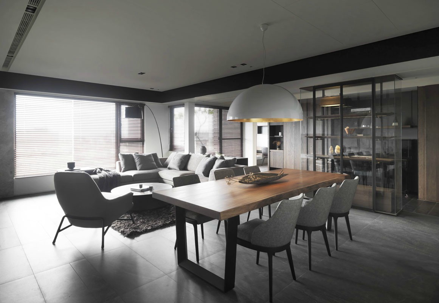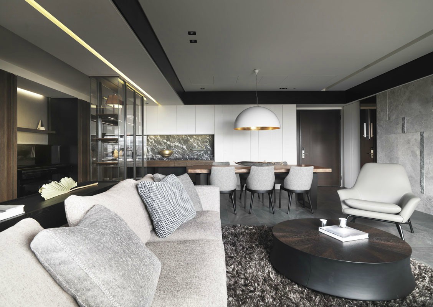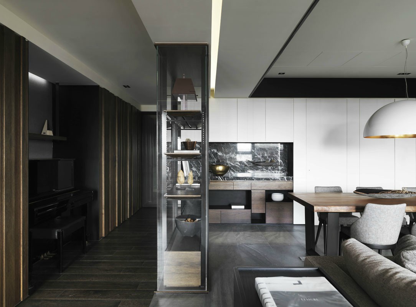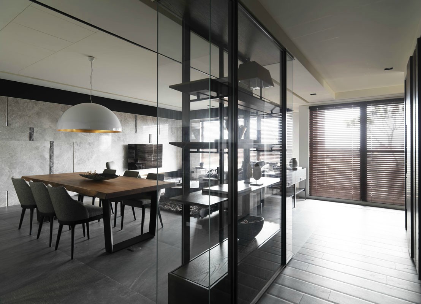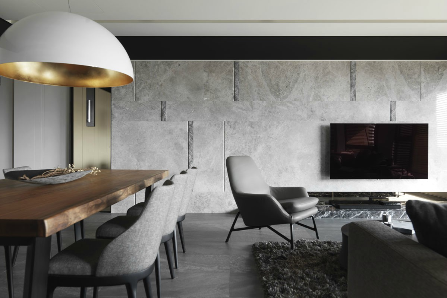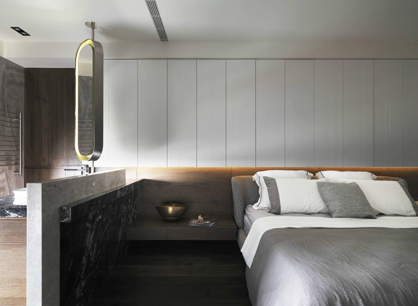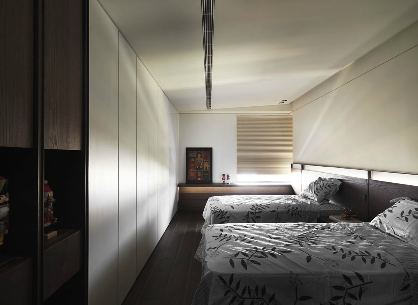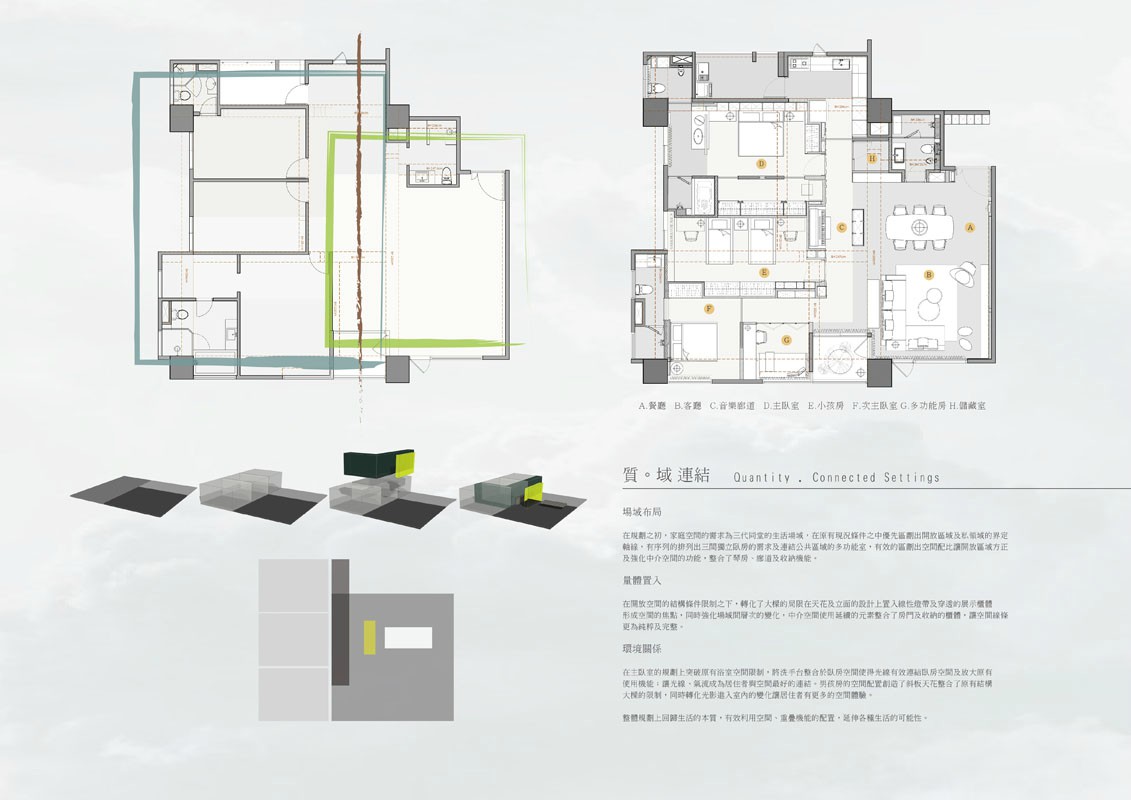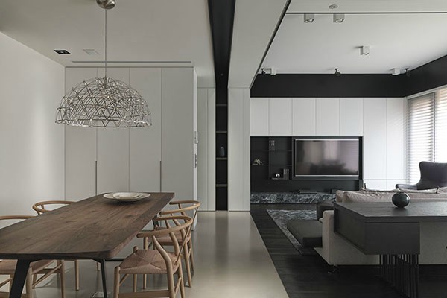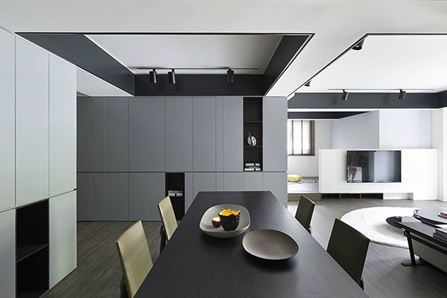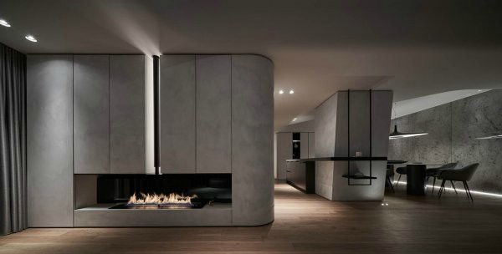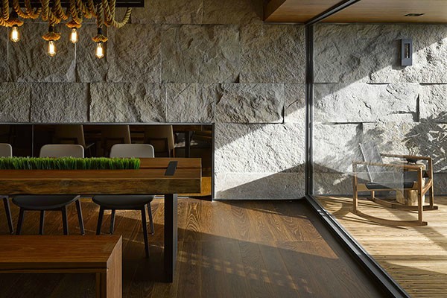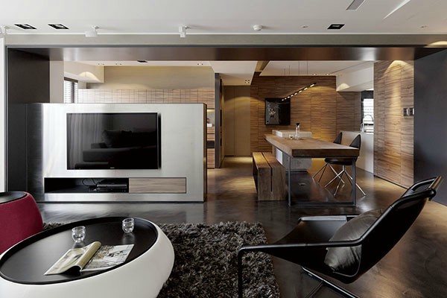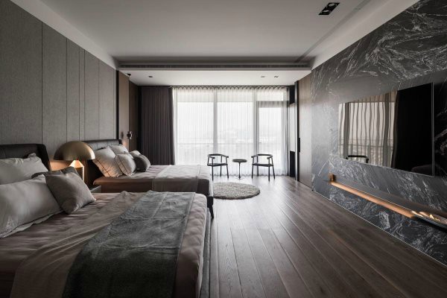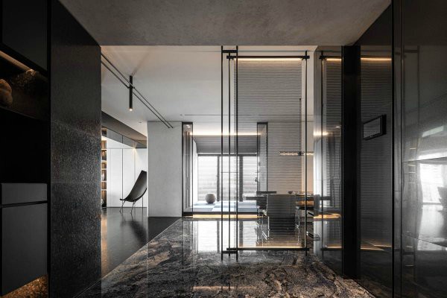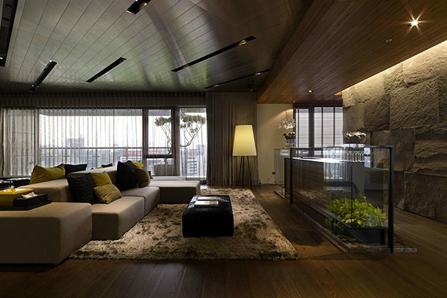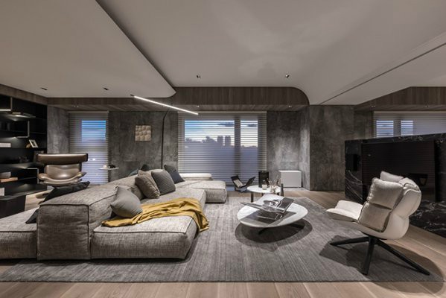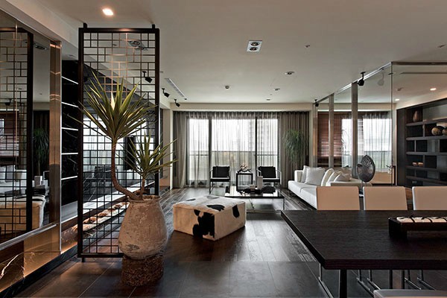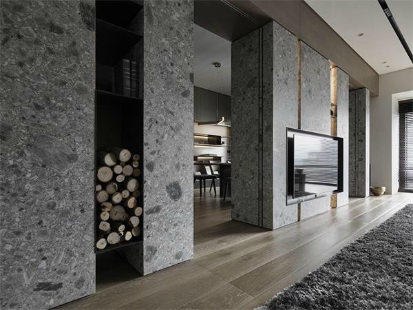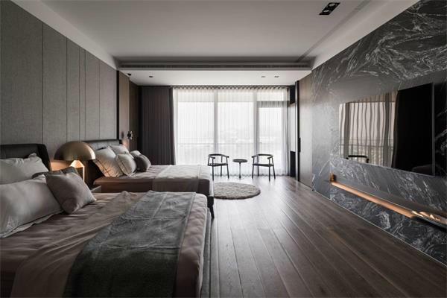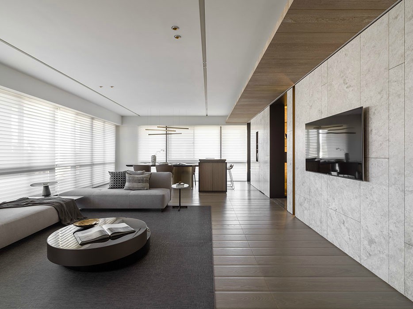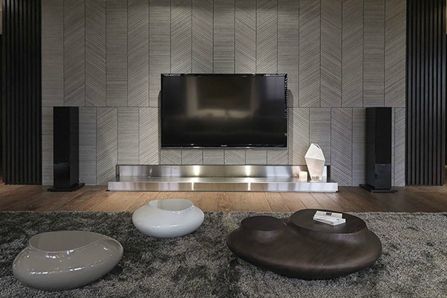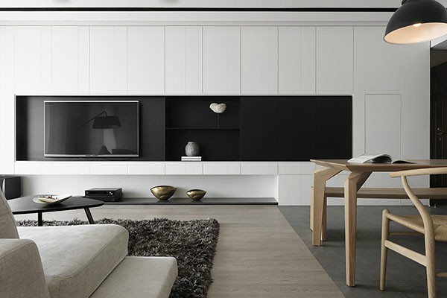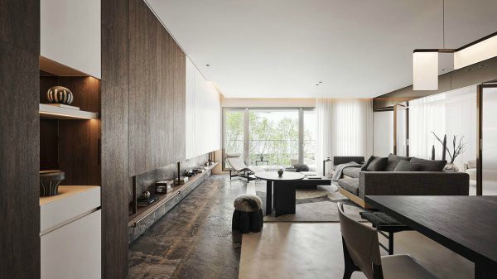作品名称 | 质。域 连结Quantity . Connected Settings |
设 计 师 | 唐忠汉Chung-han, Tang |
建筑类型 | 电梯大楼 |
设计风格 | |
房屋格局 | 居住空间—单层 |
建案地点 | 屏东 |
摄影师 | 游宏祥摄影工作室Kyleyu Photo Studio |
空间坪数 | |
空间格局 | |
主要建材 | |
设计理念 | 质。域 连结
场域布局
在规划之初,家庭空间的需求为三代同堂的生活场域,在原有现况条件之中优先区划出开放区域及私领域的界定轴线,有序列的 排列出三间独立卧房的需求及连结公共区域的多功能室,有效的区划出空间配比让开放区域方正及强化中介空间的功能,整合了琴房、廊道及收纳机能。
量体置入
在开放空间的结构条件限制之下,转化了大梁的局限在天花及立面的设计上置入线性灯带及穿透的展示柜体形成空间的焦点,同时强化场域间层次的变化,中介空间使用延续的元素整合了房门及收纳的柜体,让空间线条更为纯粹及完整。
环境关系
在主卧室的规划上突破原有浴室空间限制,将洗手台整合於卧房空间使得光线有效连结卧房空间及放大原有使用机能;让光线、气流成为居住者与空间最好的连结。男孩房的空间配置创造了斜板天花整合了原有结构大梁的限制,同时转化光影进入室内的变化让居住者有更多的空间体验。
整体规划上回归生活的本质,有效利用空间、重叠机能的配置,延伸各种生活的可能性。
Quantity . Connected Settings
Space Layout
In the initial planning, a home living space to be shared by three generations of the family was a requirement for the family space. Under the existing conditions, priority was given to the planning and marking the division of open areas and private areas. Three independent bedrooms and a connecting multi-functional public space was planned in order, it effectively provided a space allocation which enabled the open area to be regular in shape and also helped to strengthen the functionality of the intermediary space. It serves the consolidated function as music room, corridor and storage area.
Installations
Under the structural constraints of the open area, the limitations of the main beams have been transformed with regards to the utilization of the ceiling and vertical surface design where linear light belts and see-through display cabinets form the focus of the space. At the same time, it reinforces the differentiation between the layers of the space, with the use of extended elements in the intermediary space to incorporate the room doors and the storage cabinets, which allows the lines within the space to be simpler and more complete.
Relationship with the Environment
In the planning of the master bedroom, the room restrictions of the existing bathroom space were disregarded. The basin was installed inside the bedroom space, enabling the light source to effectively connect the bedroom areas and magnify the original functions. Light and air has become the perfect link between the residents and the space. A slanted ceiling was implemented inside the boys' bedroom which consolidated the constraints of the existing structural beams. At the same time, it transformed the play of light and shadow that entered the room so that the resident could experience a more varied space.
The overall planning has returned to the simplistic essence of life where effective usage of space and the configuration of overlapping functionality has extended the possibility of every lifestyle requirement. |

