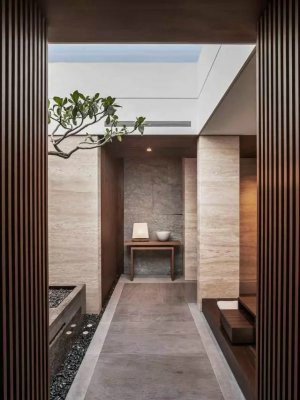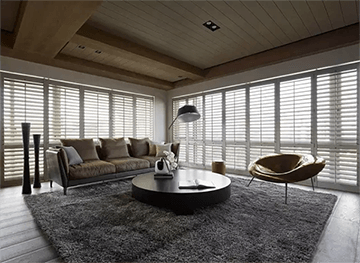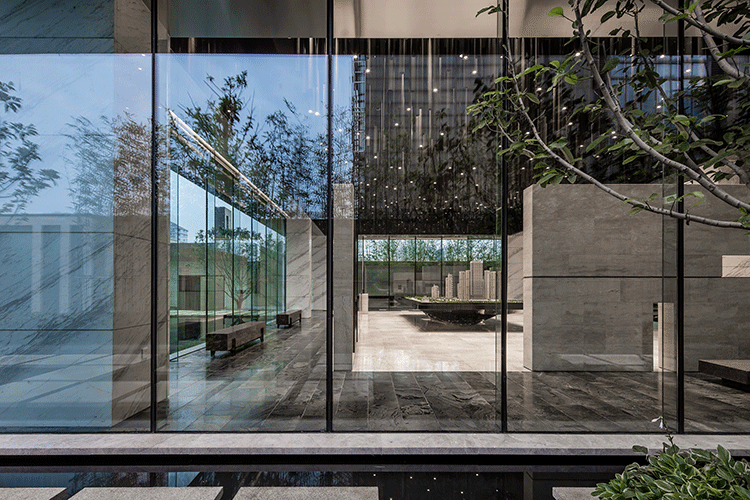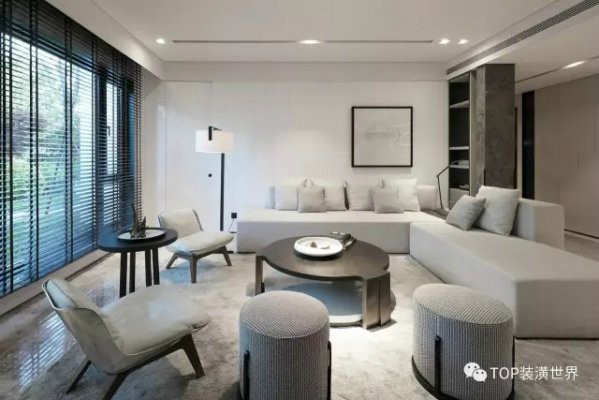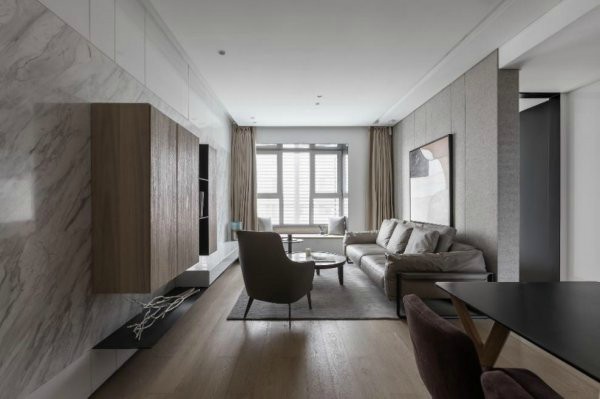意 ‧ 象 I M A G E R Y 延续北投原生环境之自然景观于空间中,以泉、木、树、石意象为根本,带予空间勃勃生气;同时刻意选
意 ‧ 象
I M A G E R Y
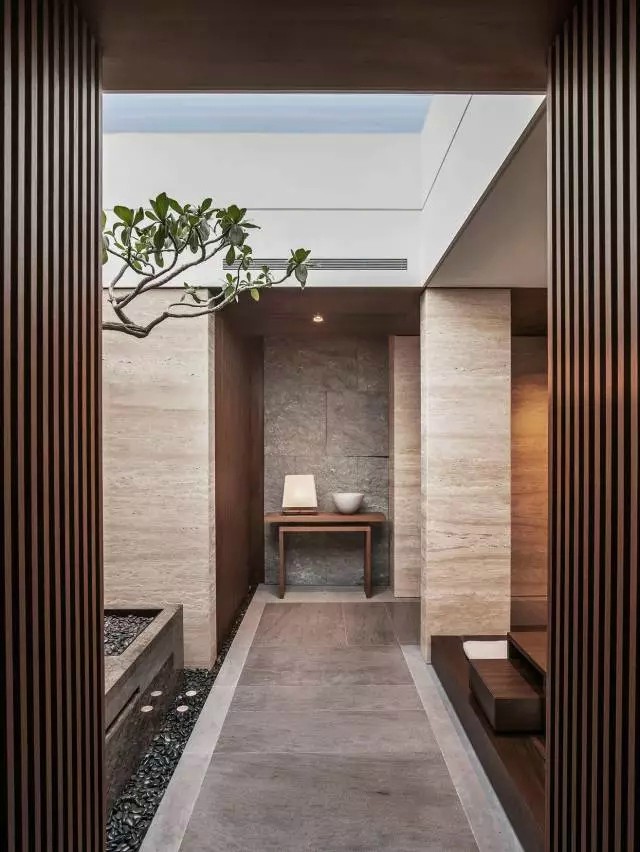
延续北投原生环境之自然景观于空间中,以泉、木、树、石意象为根本,带予空间勃勃生气;同时刻意选用与建筑外观相同材质之洞石、柚木及莱姆石,传达一致的朴质温暖人文企业形象,却以不同排列建构,重新诠释内空间。
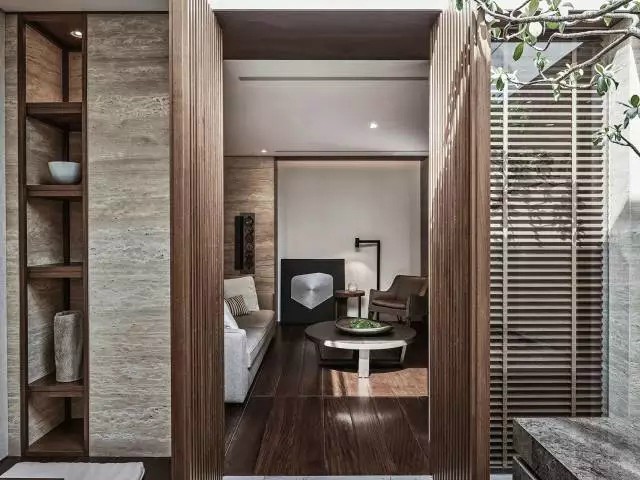
The natural scenery of Beitou's indigenous environment is to be extended inside the space. Springs, wood, trees, and rocks are to serve as the foundation of the imagery and to imbue vitality and vibrancy to the space. Travertine, teak and limestone are the purposely chosen material, which are identical to the exterior appearance of the building. The image consistently transmitted is one of a simple and warm cultural enterprise, but with new layout and arrangements, the interior space has been re-interpreted.
M E T A P H O R O F C E R E M O N Y
晶 房
C R Y S T A L R O O M
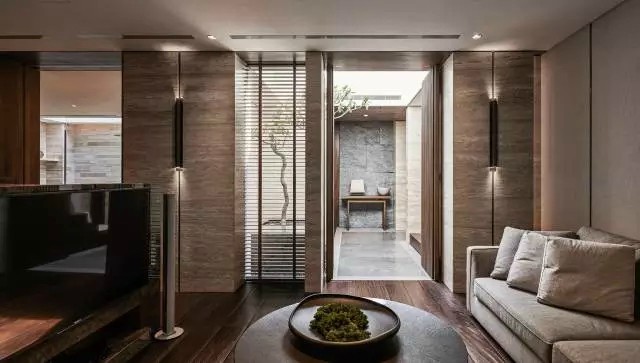
玉 房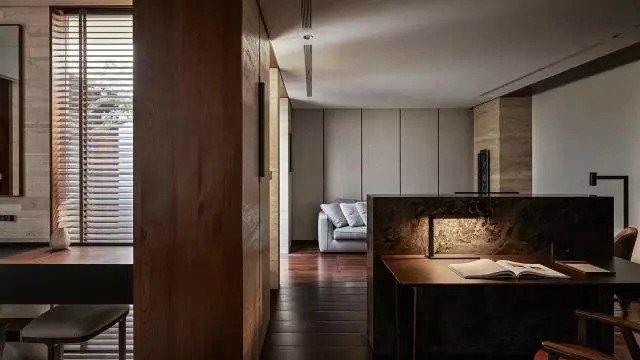
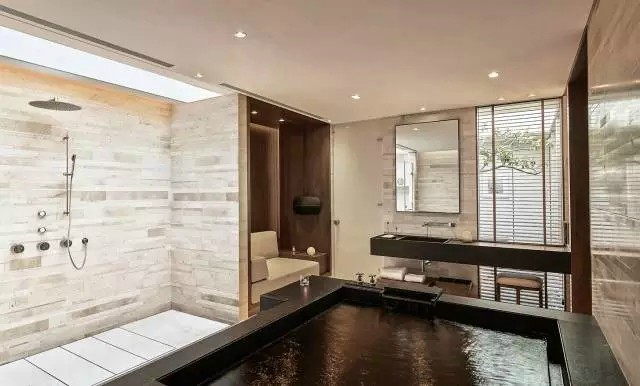
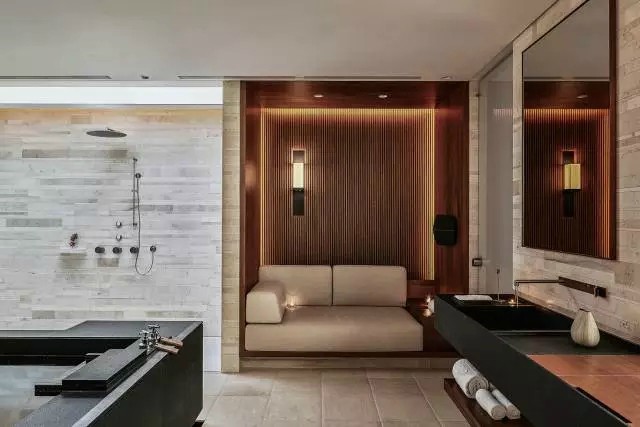
J A D E R O O M
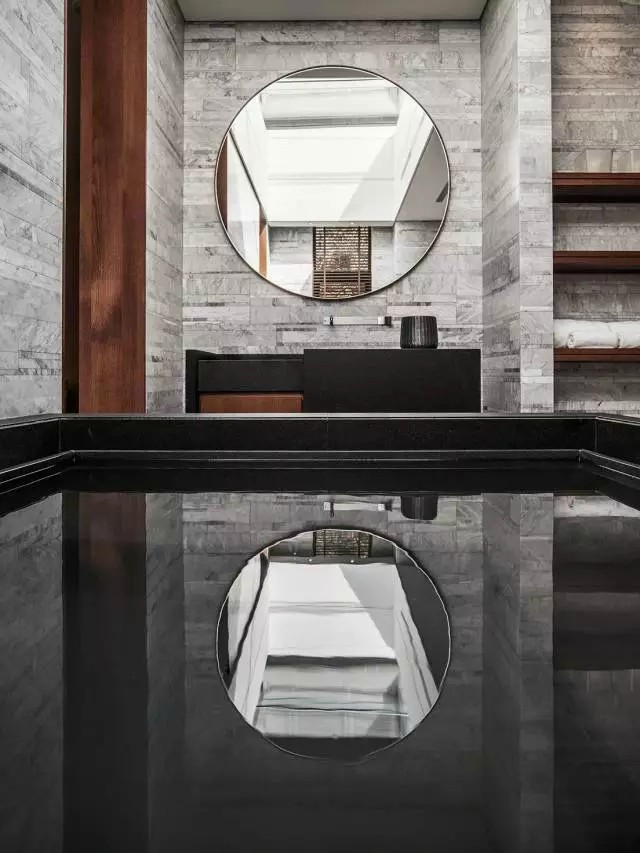
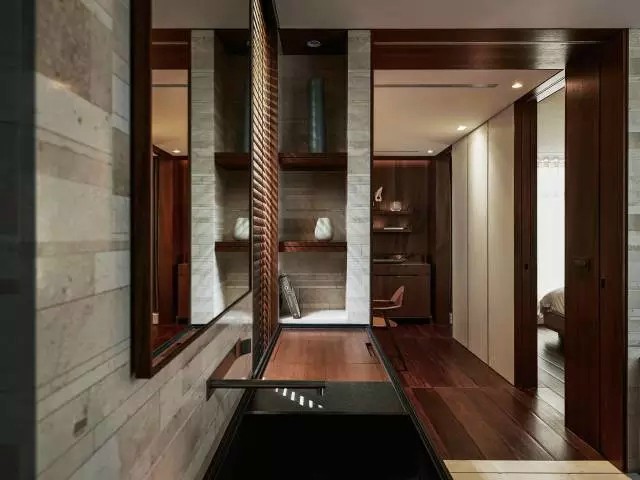
The large window brings the outside natural scenery inside, the TV wall has been lowered so that the living room and bedroom forms one interconnected area. Enter the room and you will be greeted by the sight of greenery. The double entrance to the bathroom forms a part of the inner/outer circle movement paths. The skylight above the hot spring pool allows high exposure to the sunlight. The bathroom is situated in the brightest location of the guest room, serving as the heart of the space. The emphasis is on the condensation of the mind and spirit while bathing in the light of dusk.
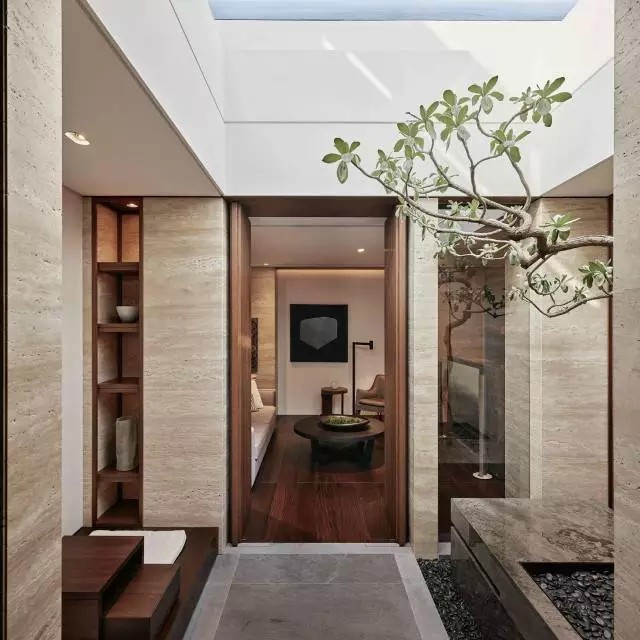
碧 房
A Z U R E R O O M
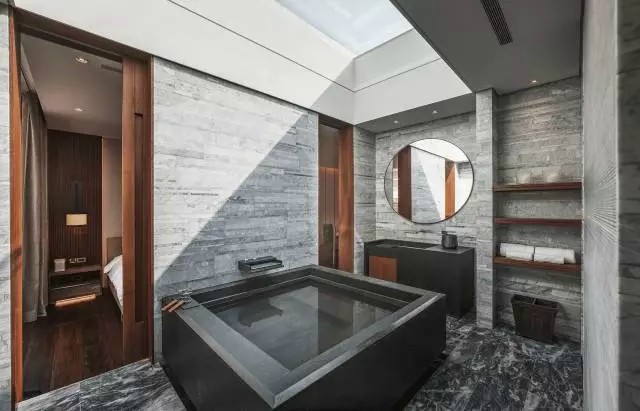
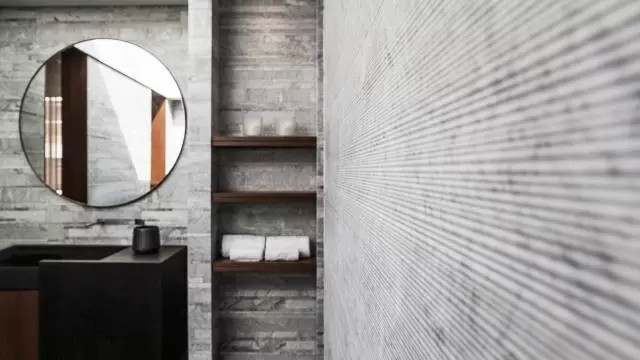
项目名称:象外·界静 设 计 师: 唐忠汉 空间类型:商业空间 建案地点:台北 主要建材:观英石 国画石 白洞石 黄金柚木 绷布

