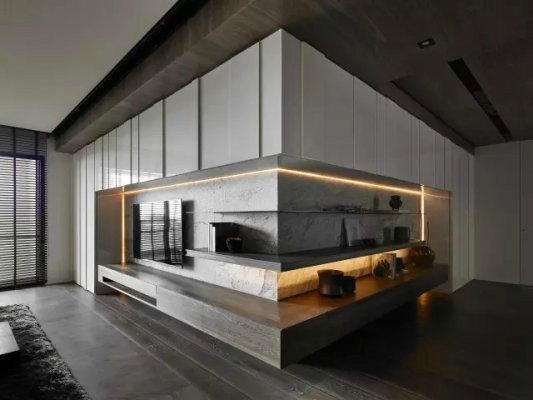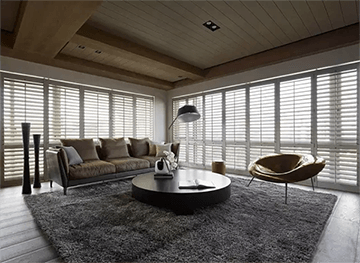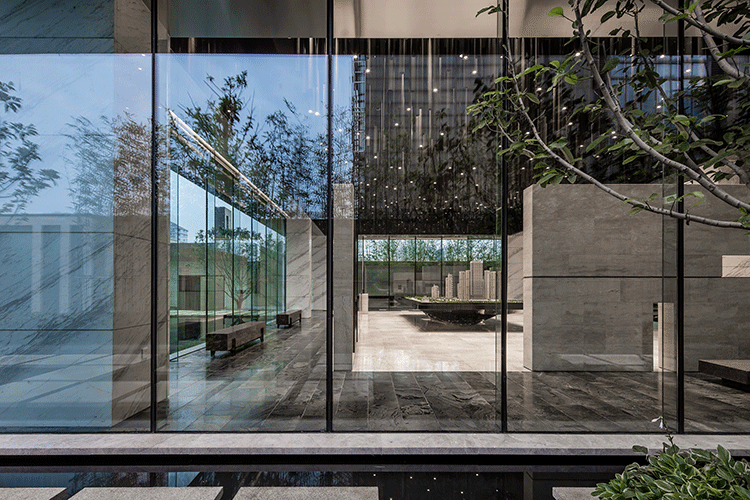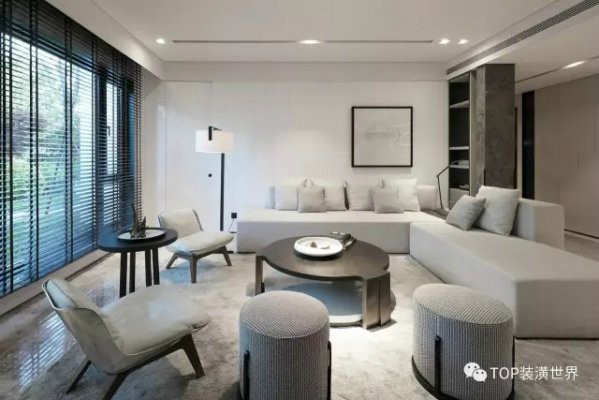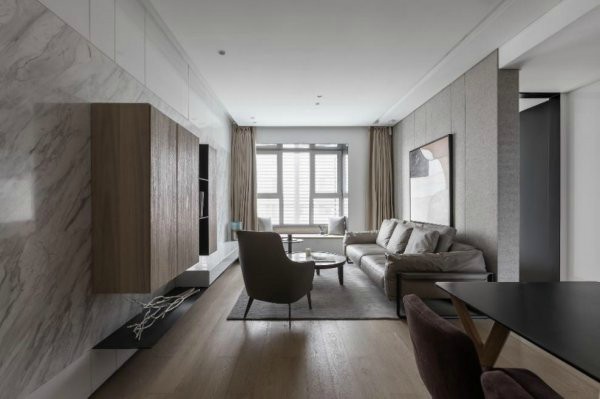象 ‧ 限 Q U A D R A N T ‧ L I M I T A T I O N S 在时间与空间的维度 创造量体虚实 在量体与人的象限 创造平行交错 终于展开一段
象 ‧ 限
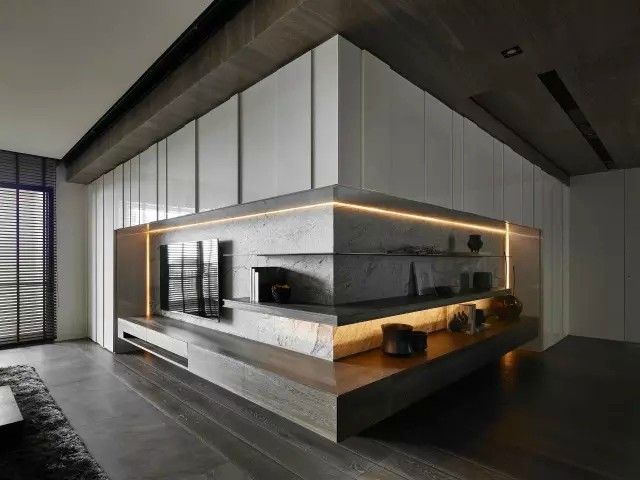
在时间与空间的维度
创造量体虚实
在量体与人的象限
创造平行交错
终于展开一段人与空间的深度交流
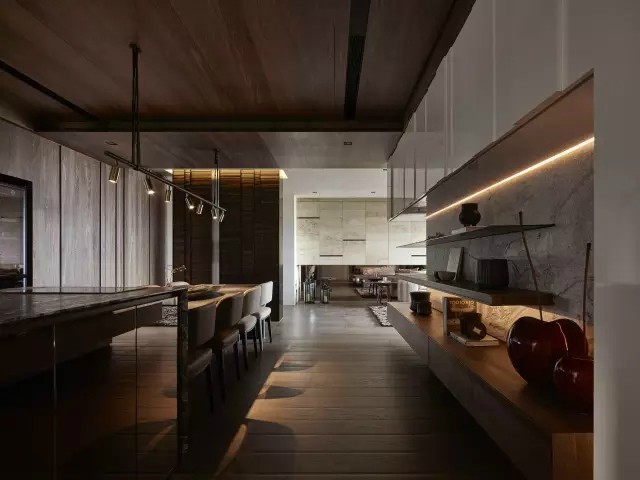
Within the dimensions of time and space
Within the quadrant of masses and men
Creating parallel interchanges
To initiate a deep exchange between people and space
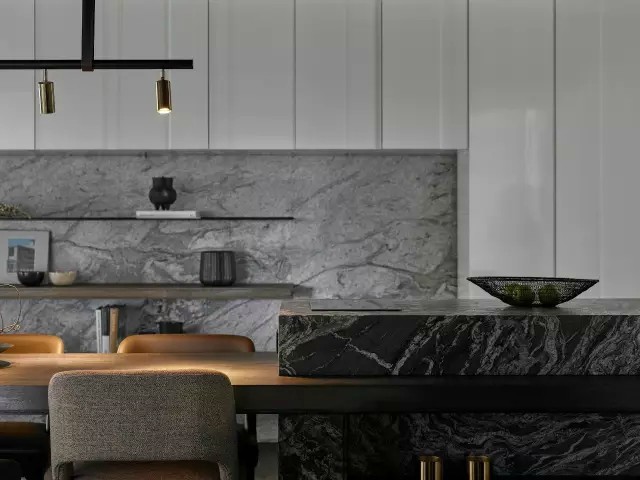
利用光,展现材质的纯粹肌理,
俐落的线性光源,刻画出厚实的量体框架,
亦虚亦实,让整体视角更具穿透力,
也提高空间与空间的延伸感。
更隐喻整个象限维度。
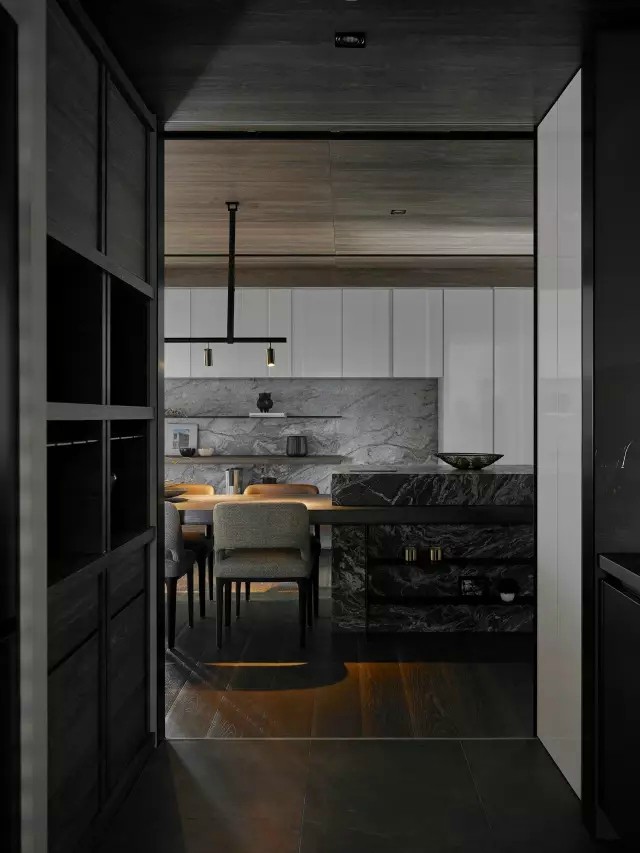
Light is used to express the pure textures of materials
Clean linear light sources define the solid mass framework
Both tangible and intangible, imbuing transparency to the
overall perspective
Also extending and heightening the space
A metaphor for the dimensional quadrants
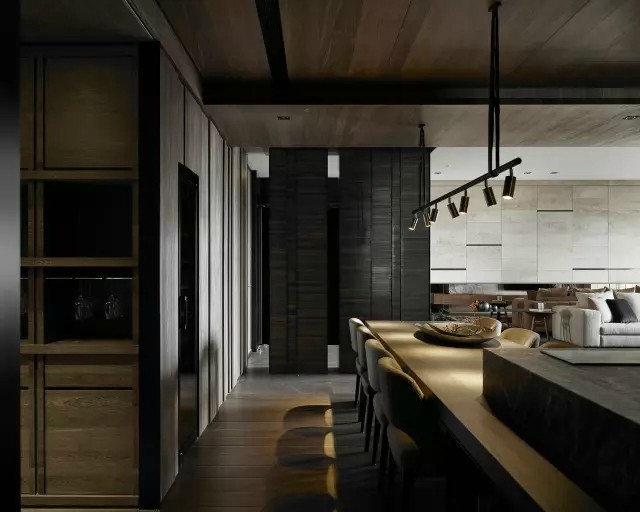
玄关屏柜、沙发背柜、
中岛餐桌、墙面量体,
各物件的座落、配置,
重新链结各场所关系,
重组平面象限与立面,
成就整个空间和仪式。
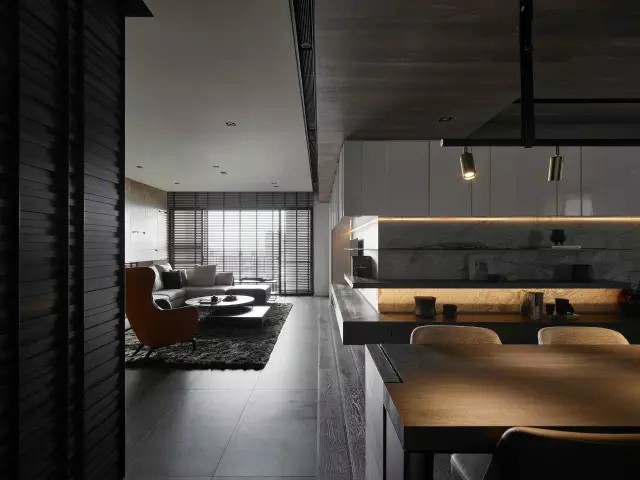
The foyer's screening shelves, the cabinets at the back of
the sofa, the dining table island, the wall mass
The location and layout of each item,
reconnects the relations between each area,
recombining the horizontal and vertical planes
completing the space and the ceremony.
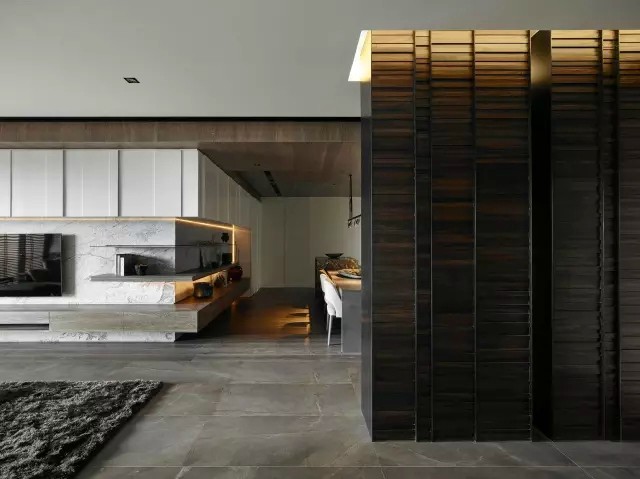
钢烤面板光滑质地,搭配粗糙肌理的花岗岩石,
纯粹的材质设定及分割,
不仅让原有的建材质性更为出色,
线条的层次感更巧妙将两种元素融为一体;
象限中,结合光影,
形成连接场所的重要元素。
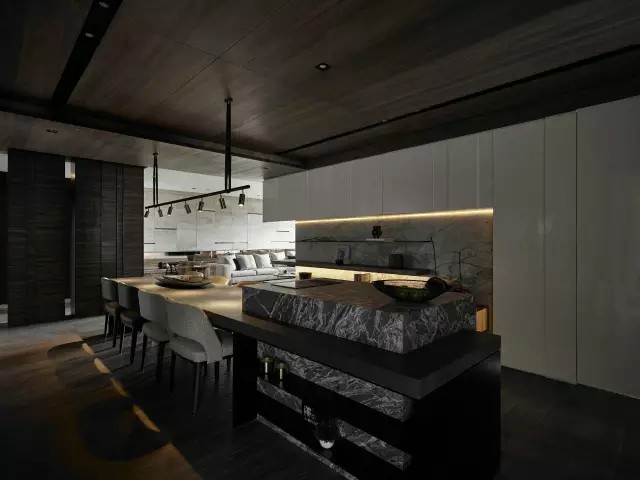
The smooth texture of the steel acrylic panels is paired
with rugged granite,
the establishment and division of these simplistic materials
emphasizes the original textures of the materials,
The layered textures of the lines ingeniously meld the two
elements together.
Light and shadows are combined in the quadrant,
becoming important elements that connect the spaces.
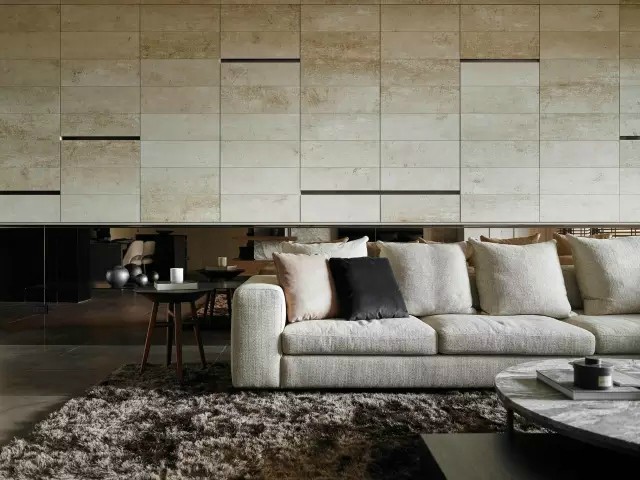
逐着光影的路径,
随着现代人文交叠的氛围,
以电视墙面量体为轴心,创造出不同象限的空间感,
此时此刻,拉近了人与人的距离。
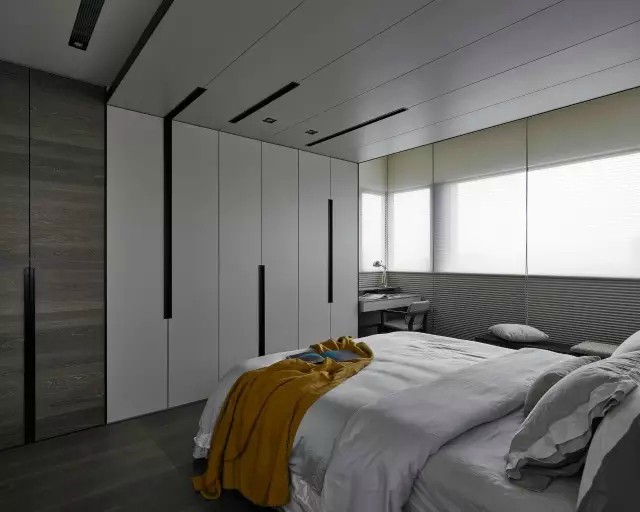
Follow the path of light and shadow,
let the ambiance of the overlapping modern culture wash
over you.
The TV wall forms the axis in the creation of different
quadrants of space,
in this moment, people are brought closer together.
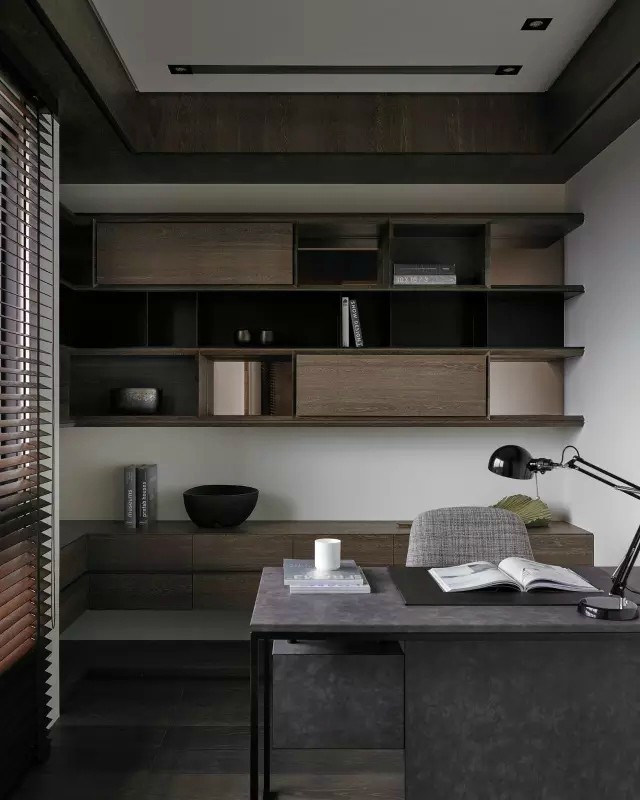
建筑类型:电梯大楼
设计风格:现代 / 东方人文
房屋格局:居住空间-单层
建案地点:新竹
空间坪数:50坪 (166平米)
空间格局:四房 两厅 两卫
主要建材:钢刷木皮、雪白蒙卡烧面、柚木实木条、黑铁、茶镜
设计单位:近境制作

